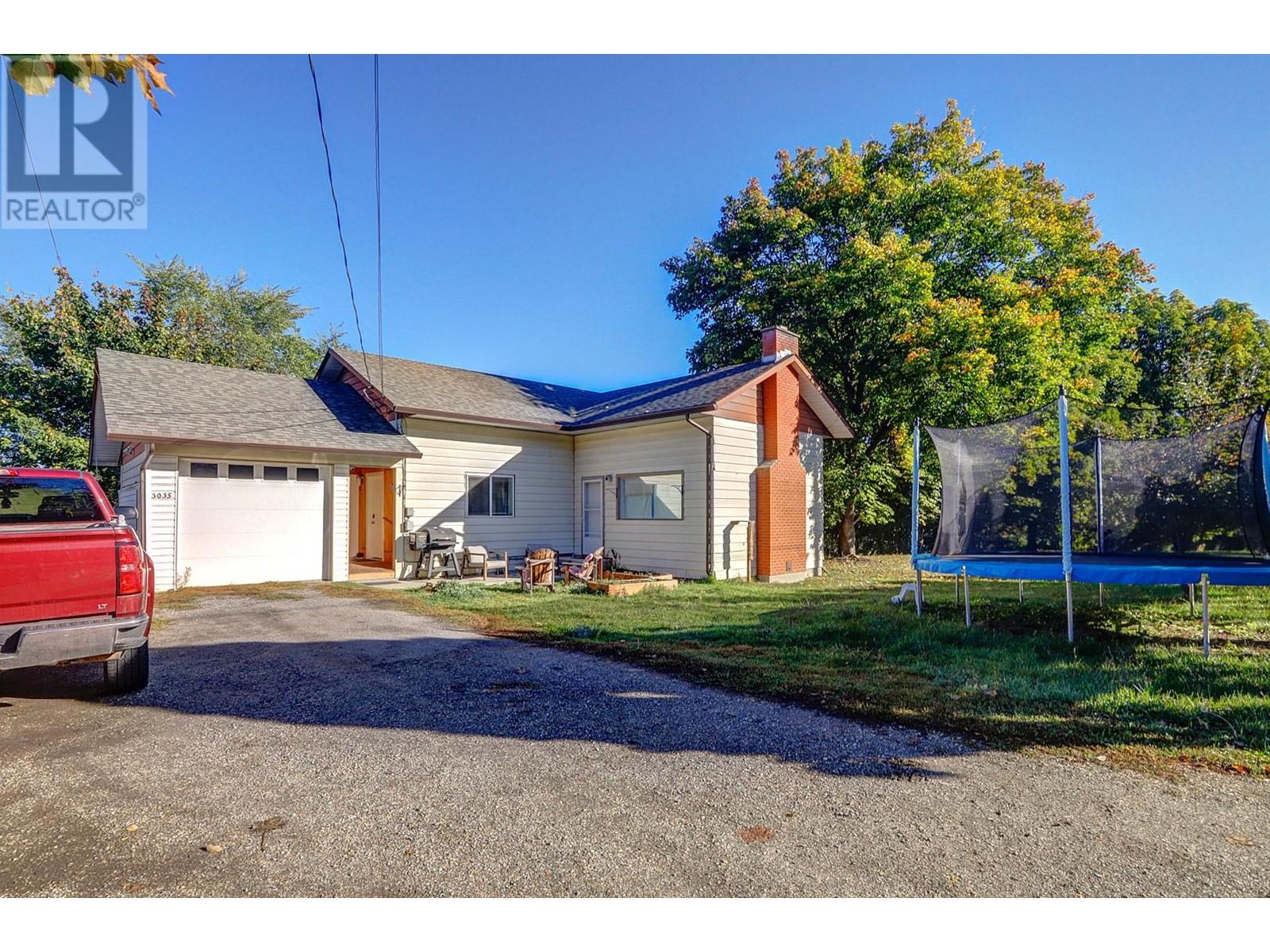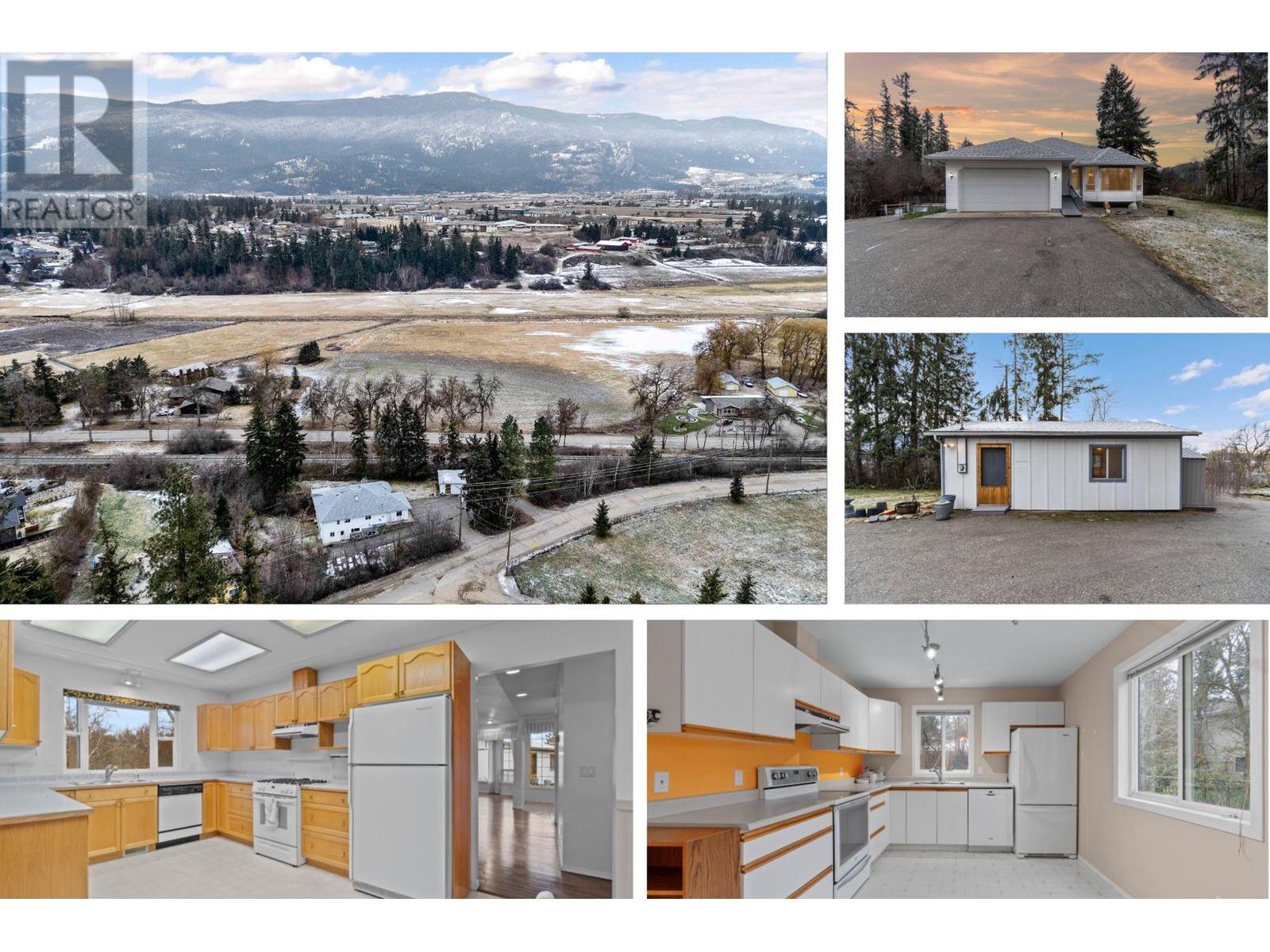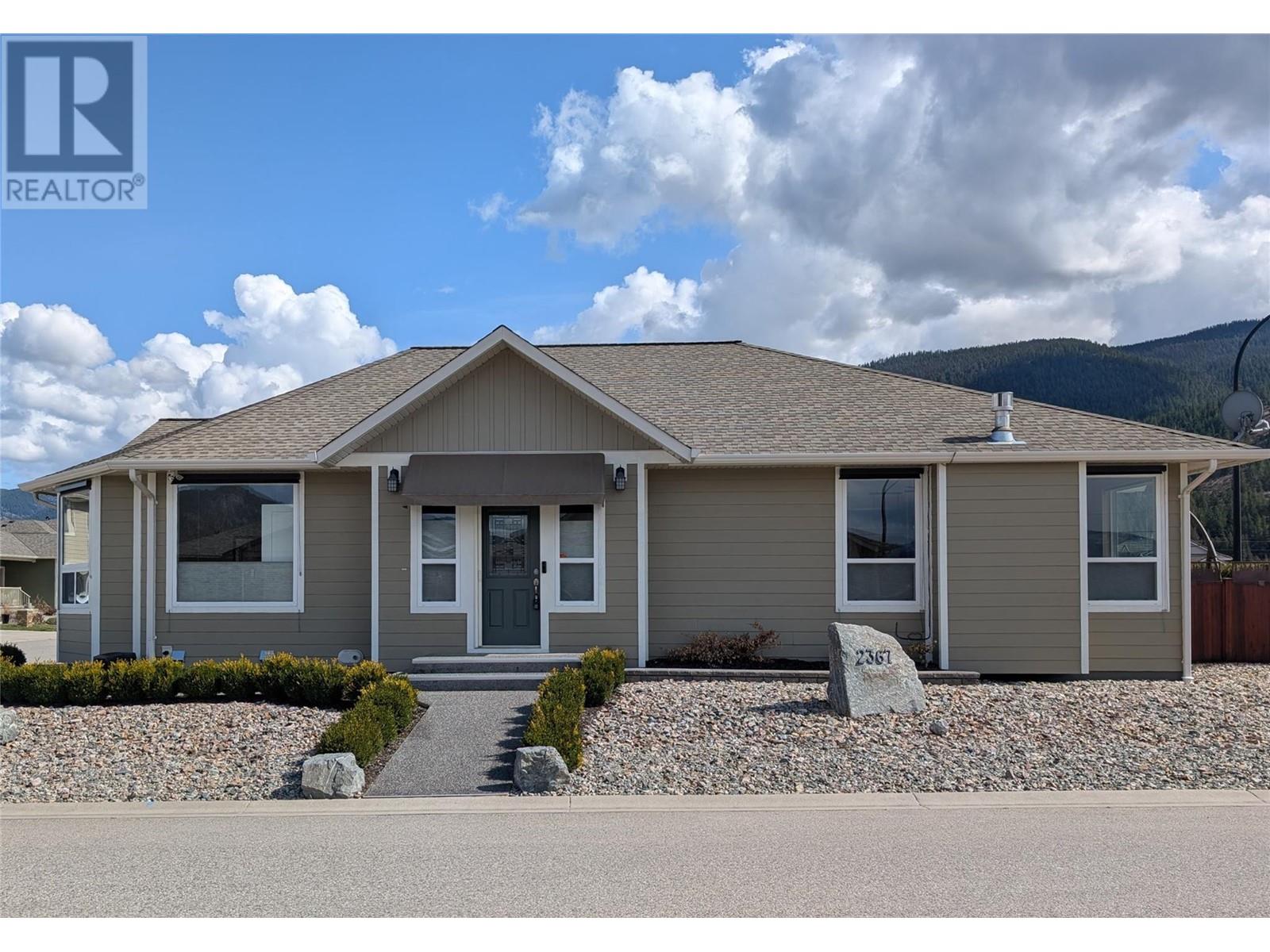
3035 Pleasant Valley Road, Armstrong
$749,000MLS® 10325912
3 Beds
1 Baths
1629 SqFt
























































