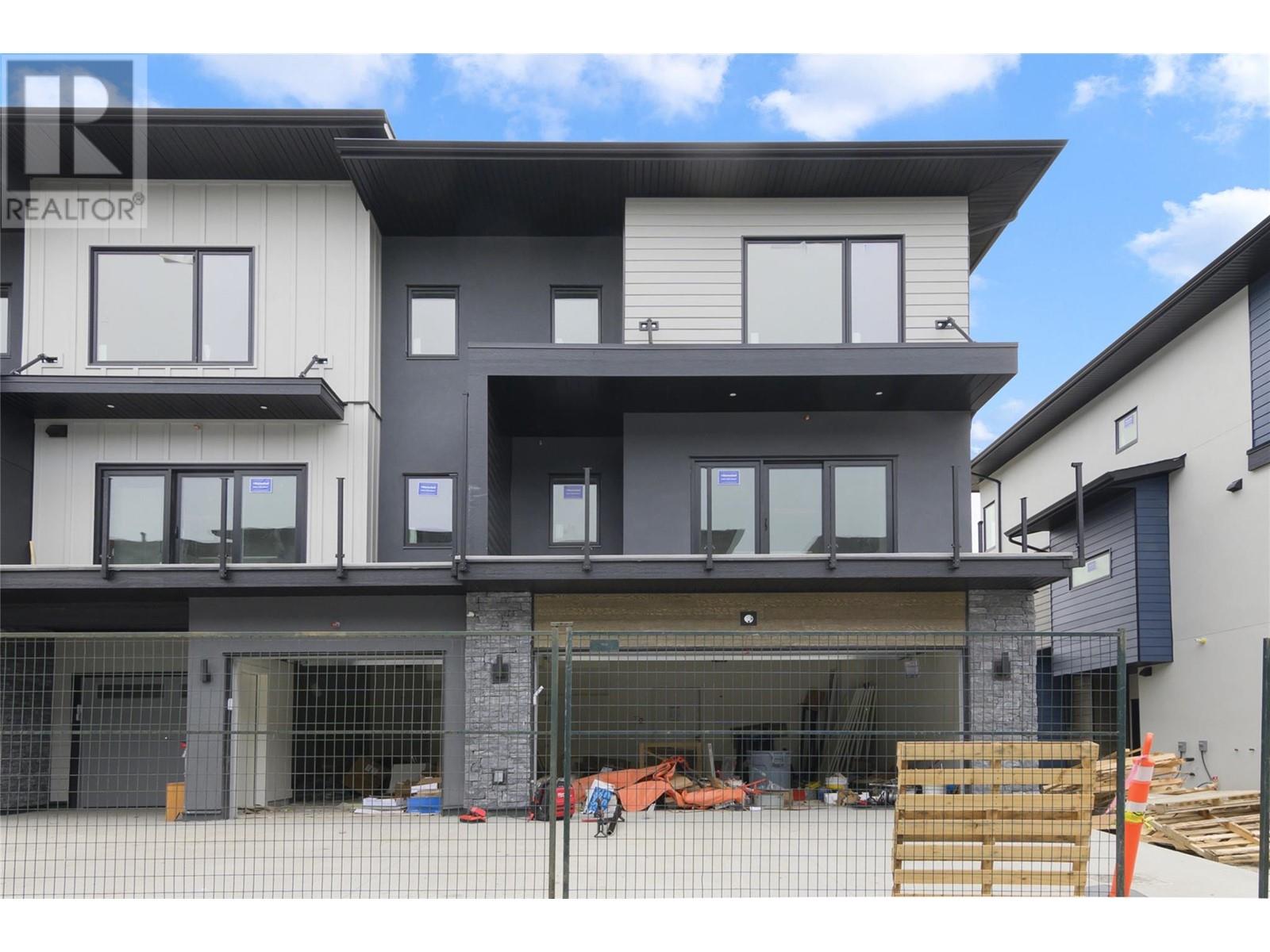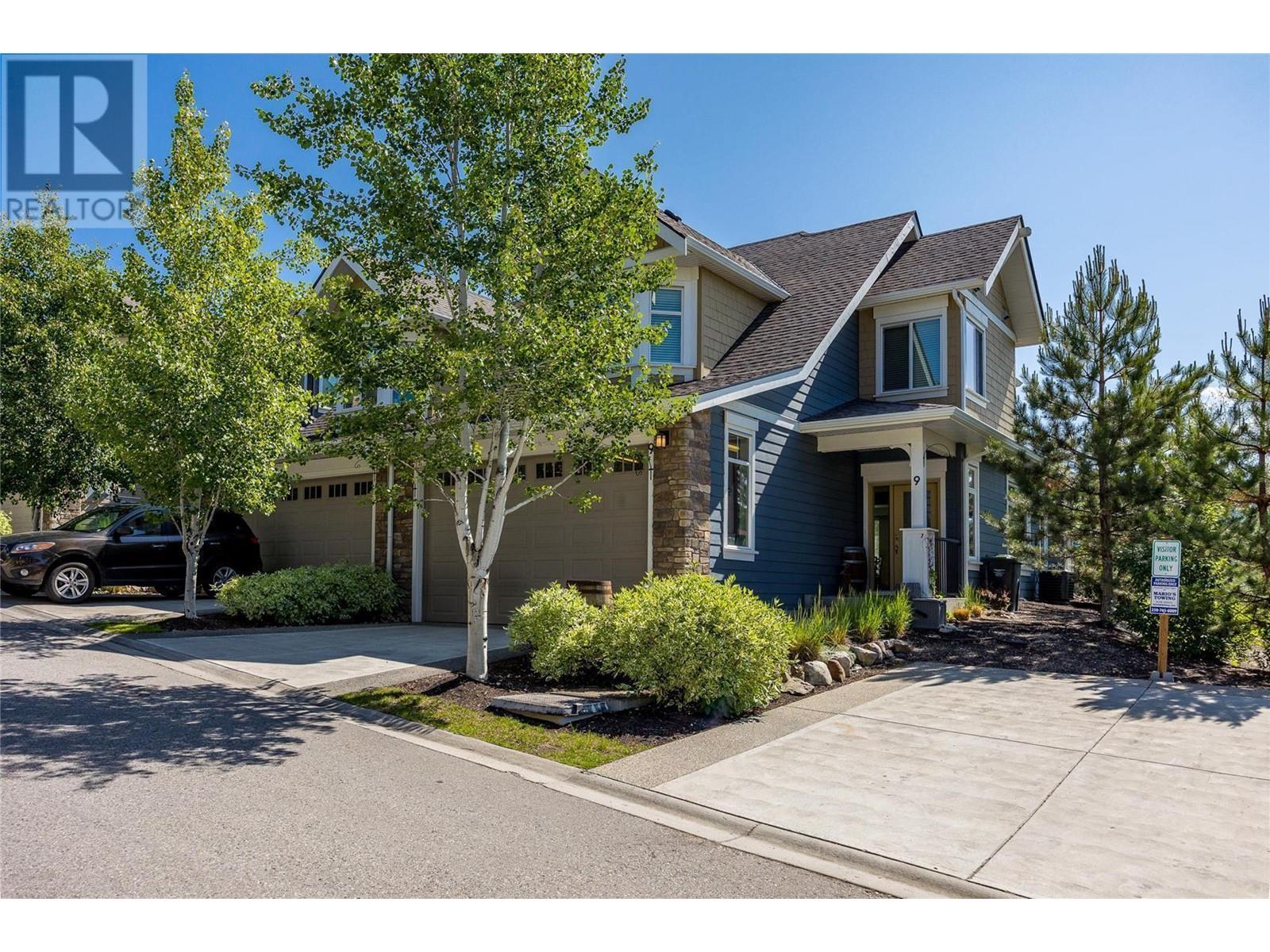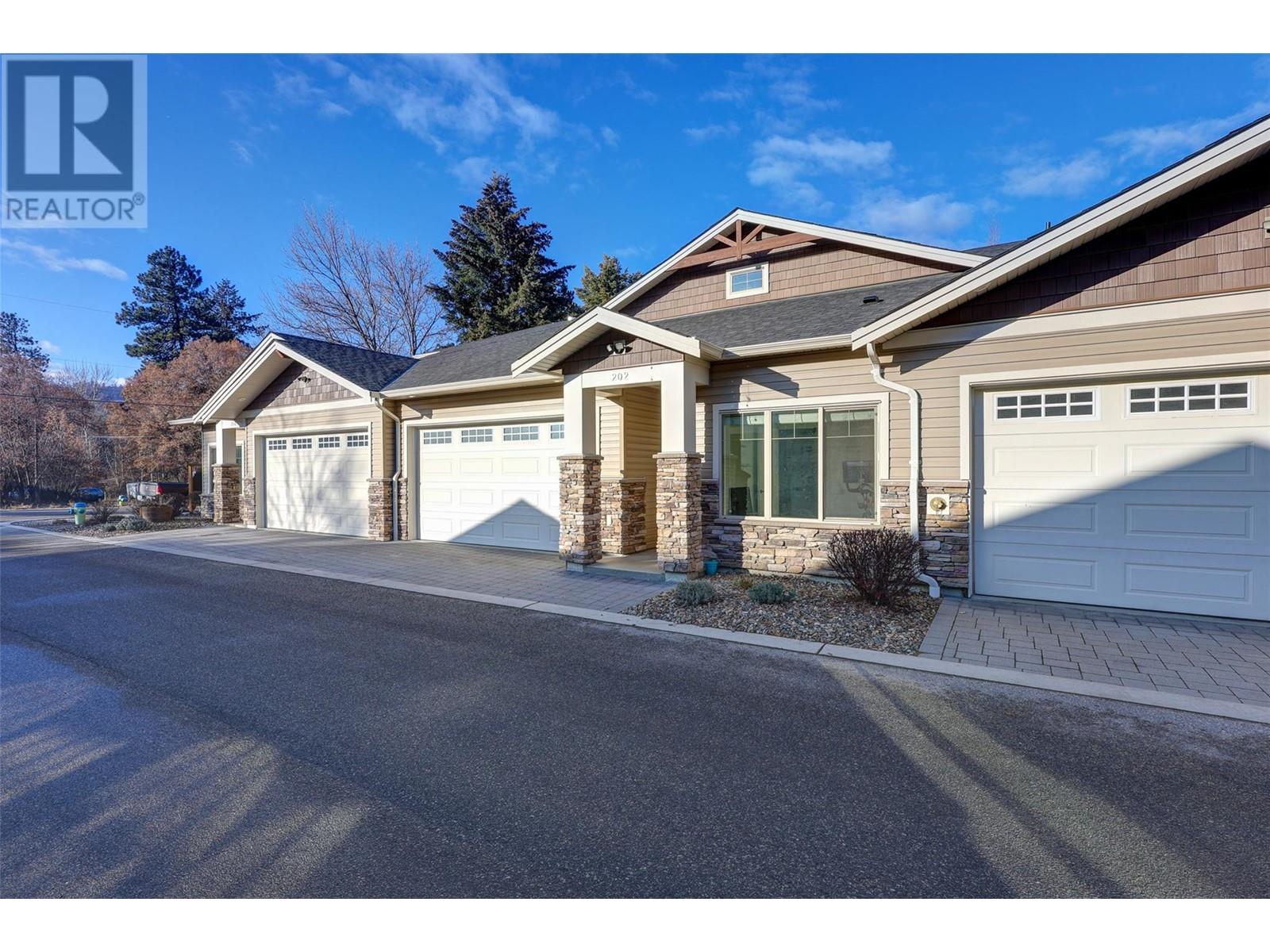
11451 Etheridge Road Unit# 16, Lake Country
$750,900MLS® 10319173
3 Beds
3 Baths
1715 SqFt






























