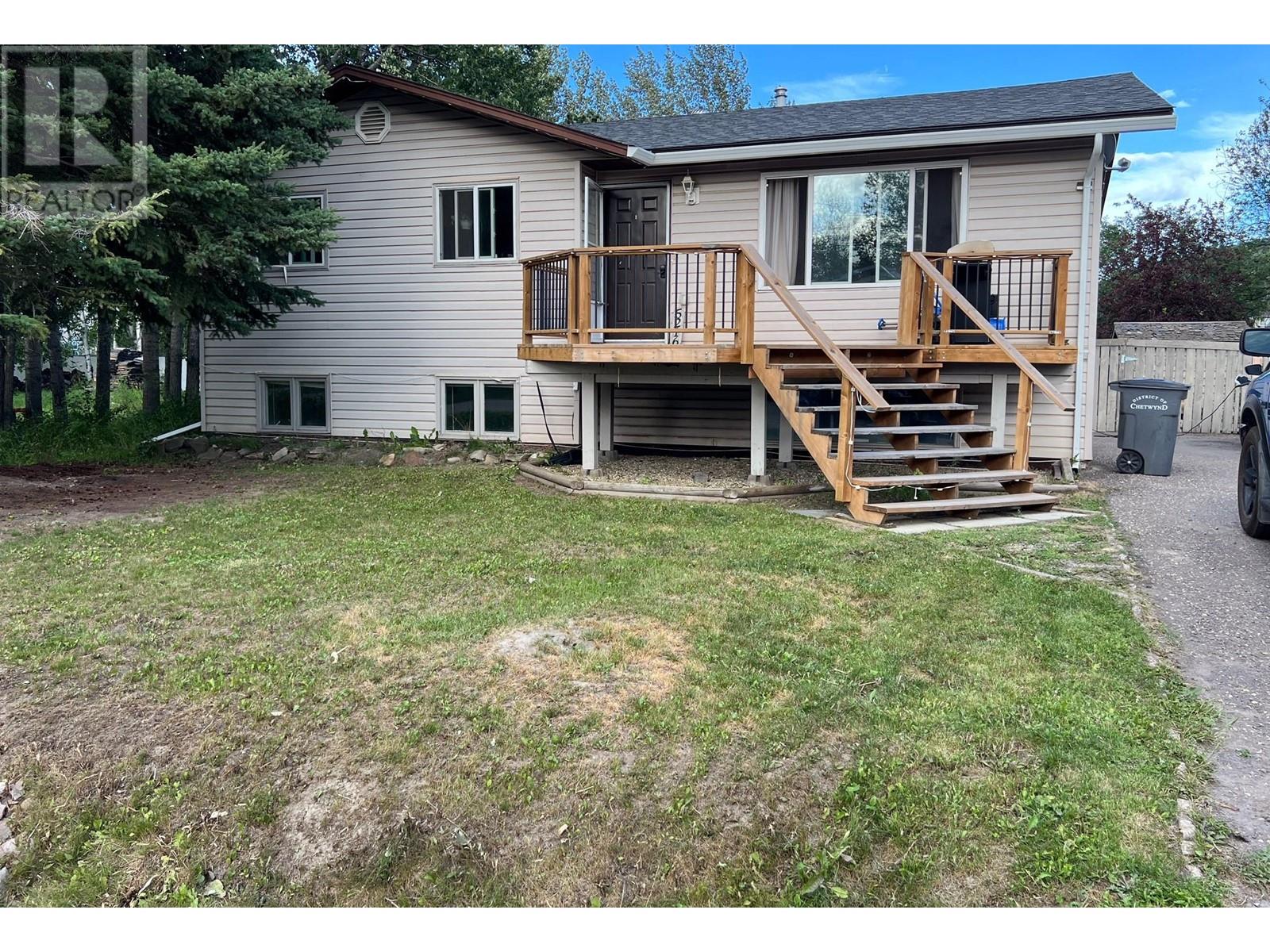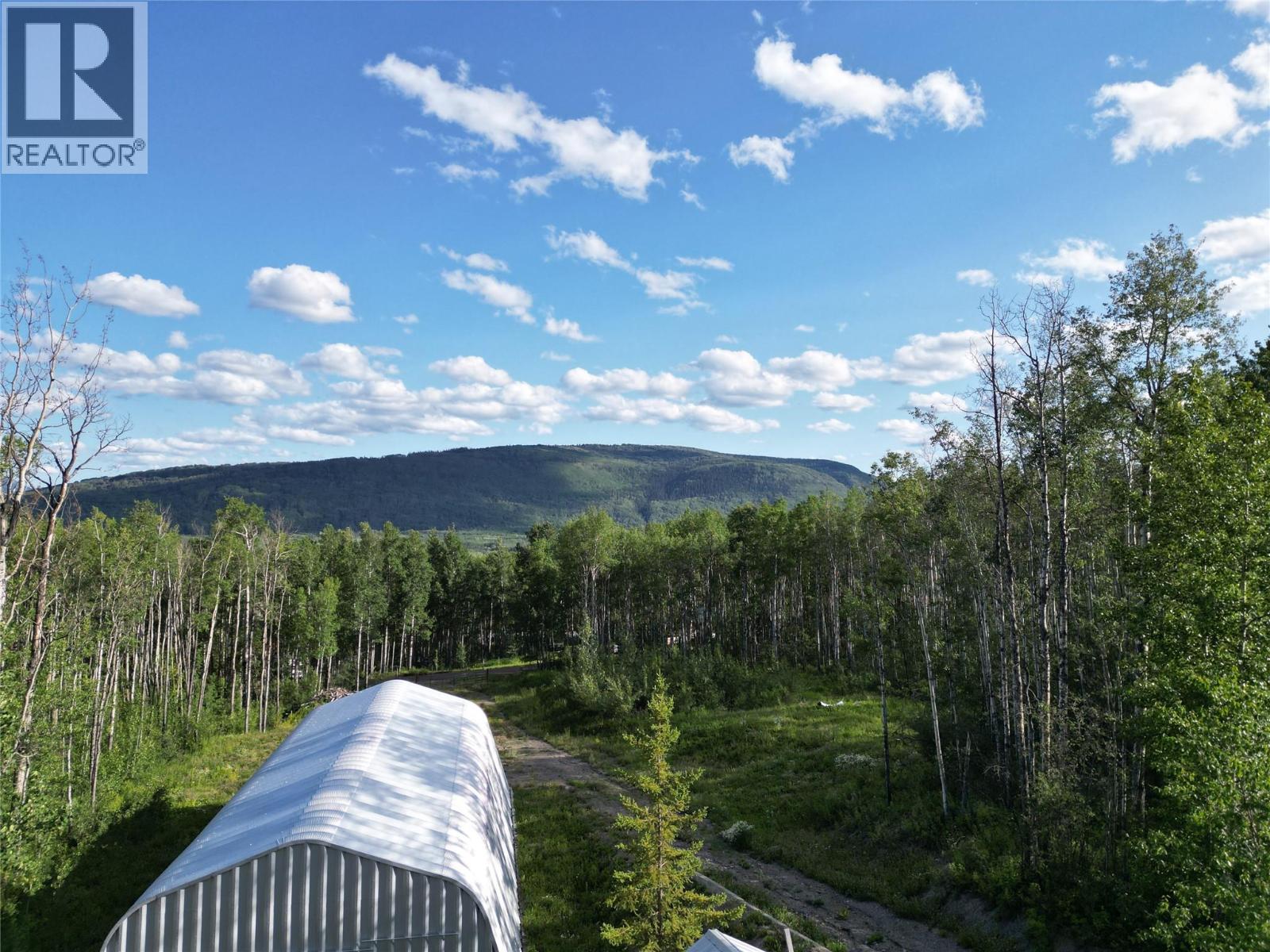
5216 42 Street NE, Chetwynd
$320,000MLS® 10335114
3 Beds
3 Baths
2052 SqFt










































