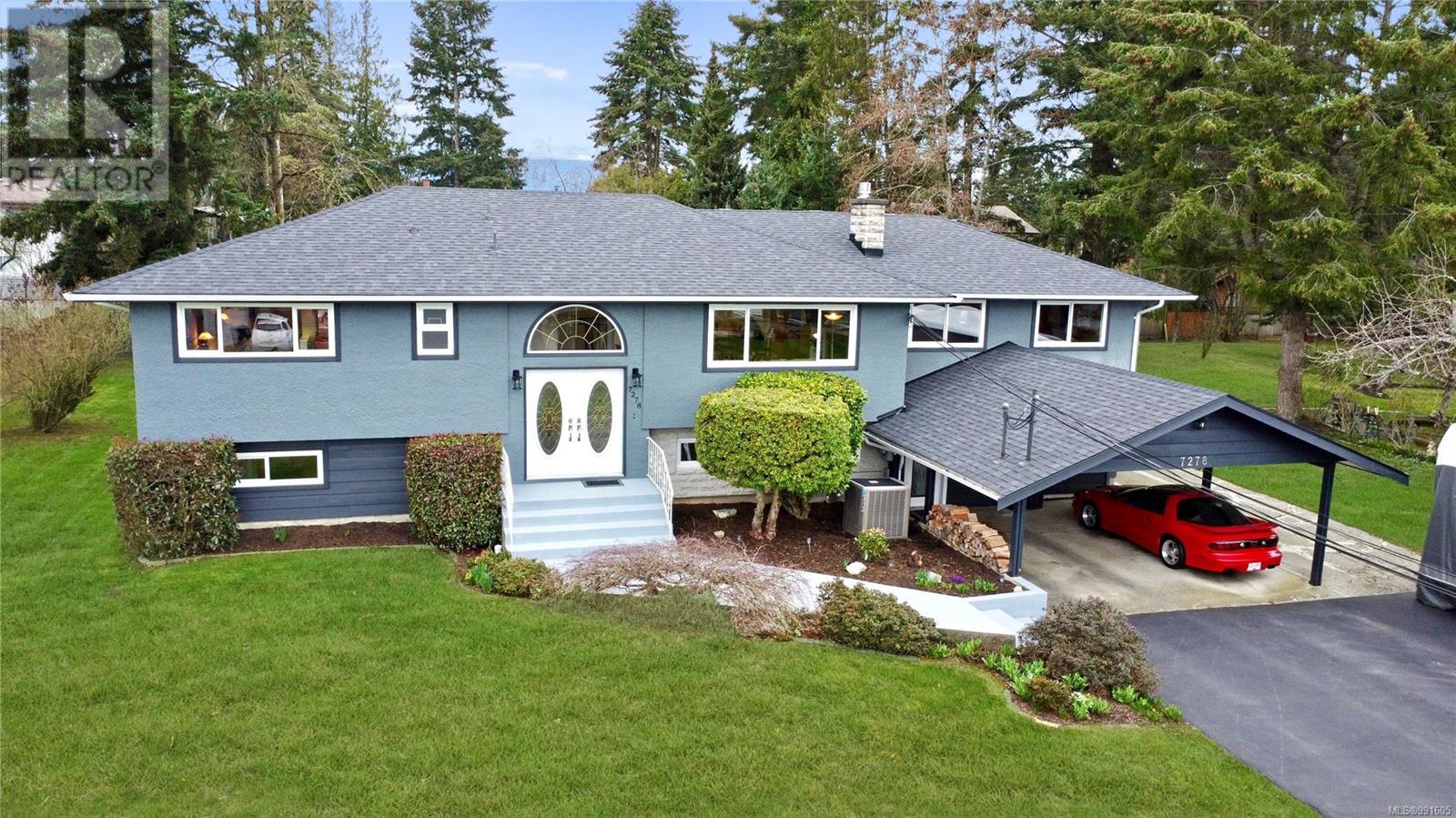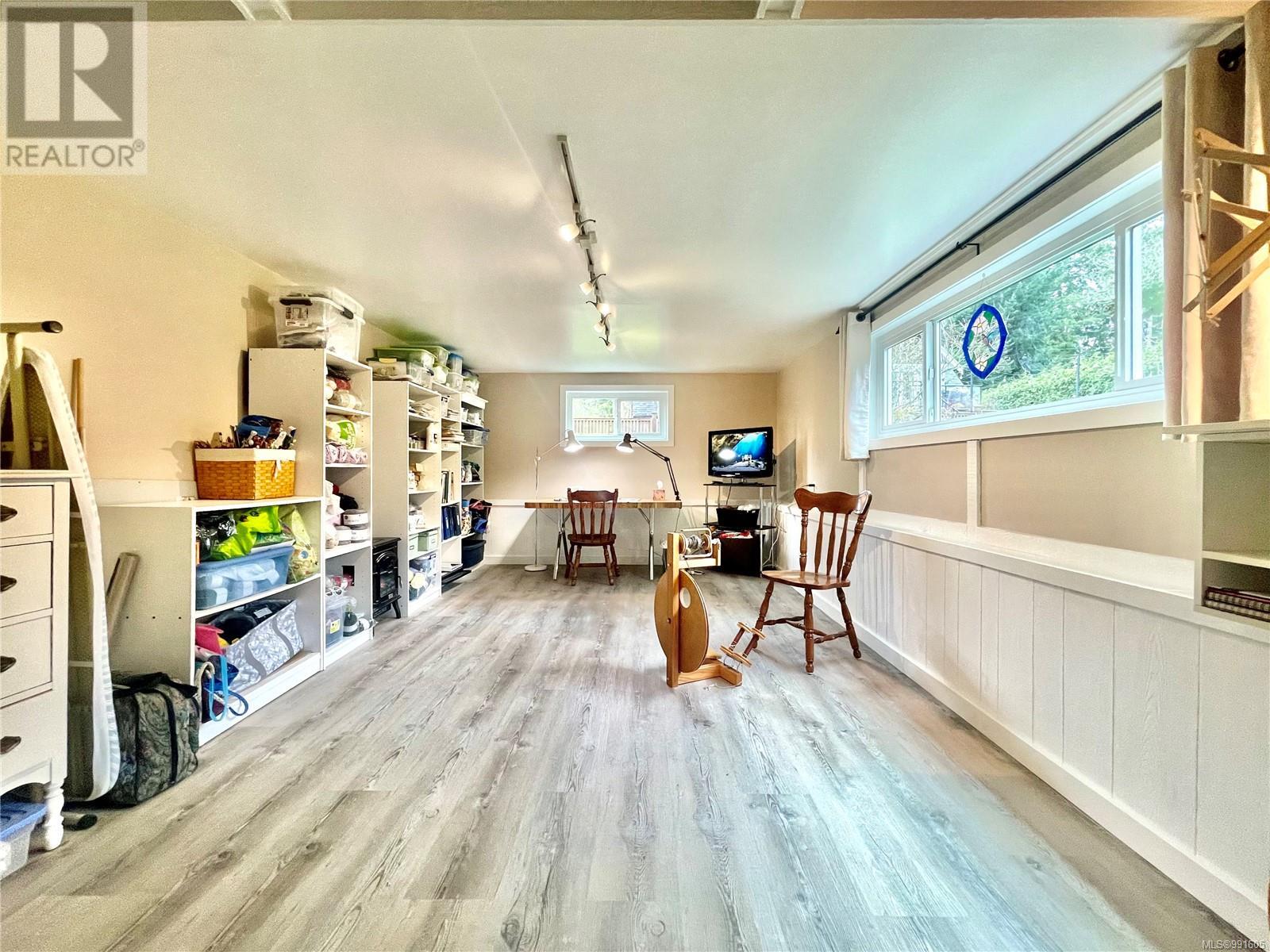
8214 East Saanich Rd, Central Saanich
$1,495,000MLS® 987659
2 Beds
2 Baths
940 SqFt




















