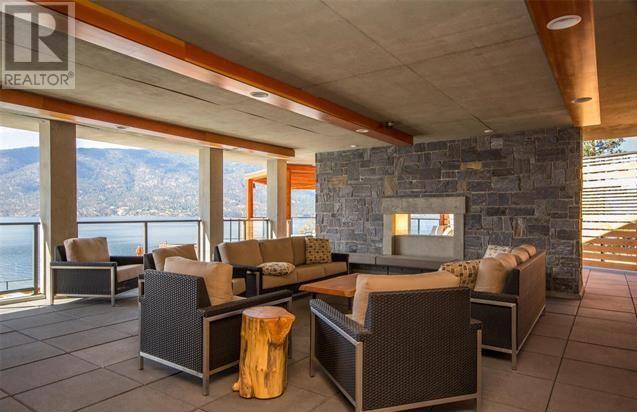
2893 Robinson Road Unit# 2, Lake Country
$899,000MLS® 10334968
4 Beds
3 Baths
2517 SqFt









































