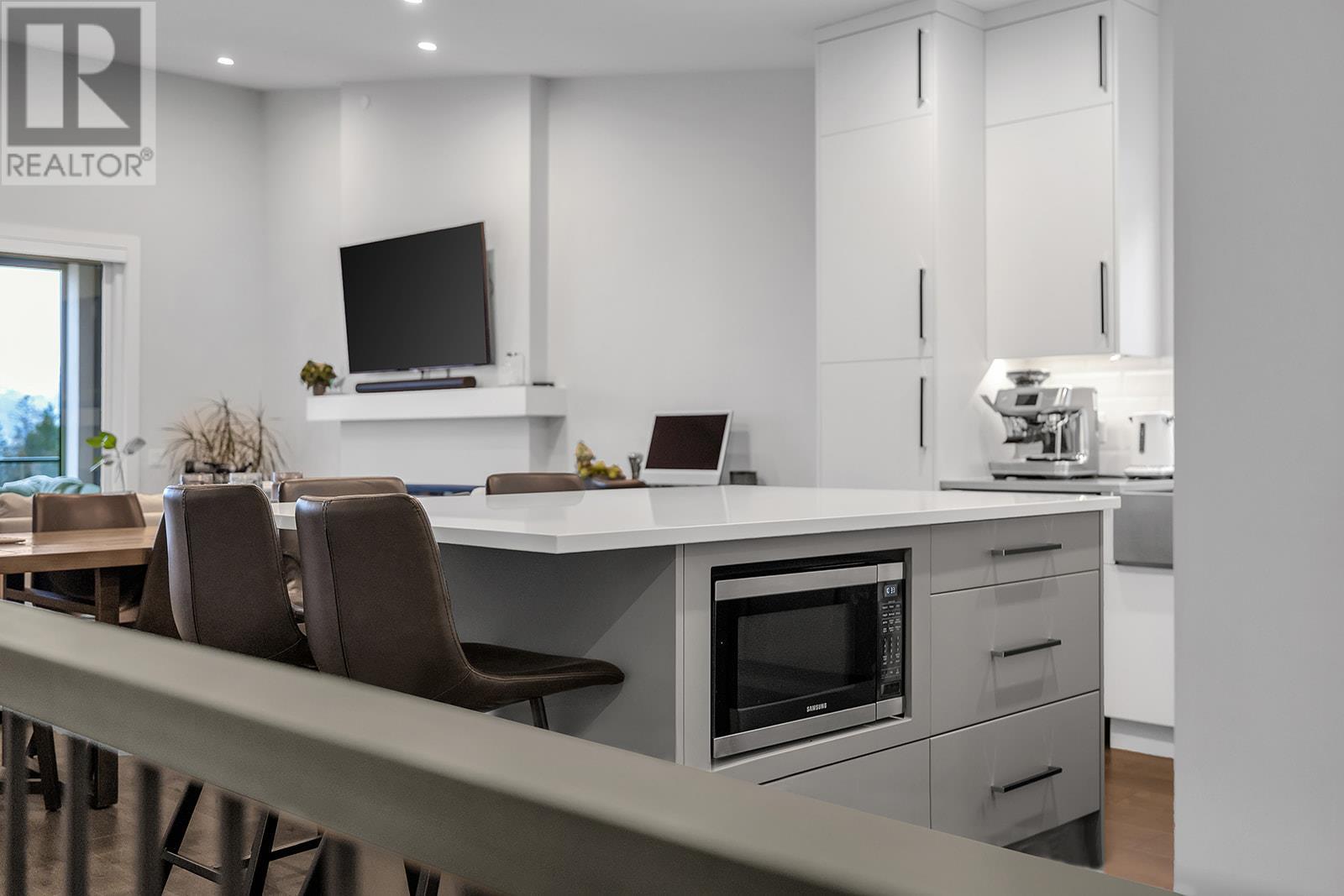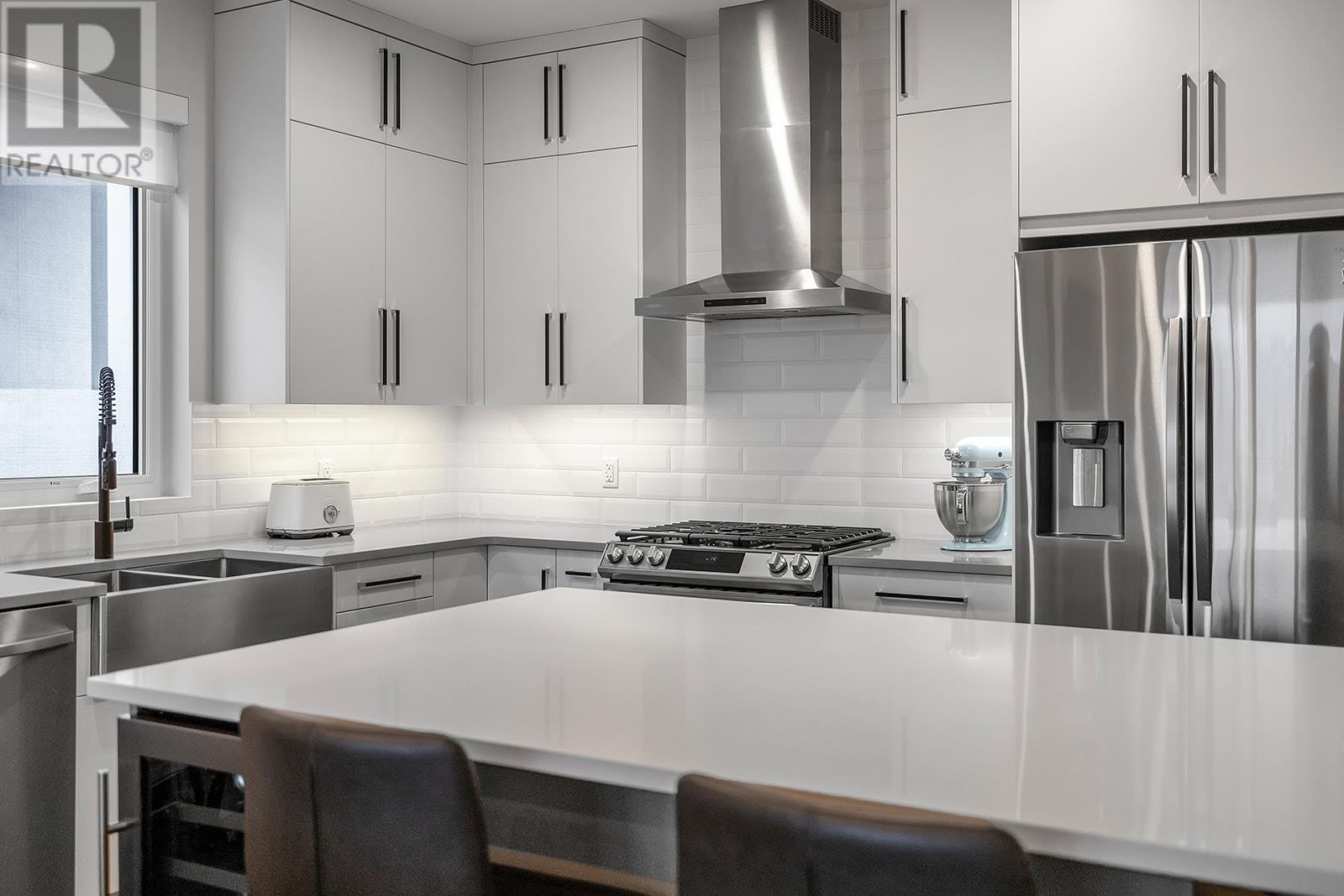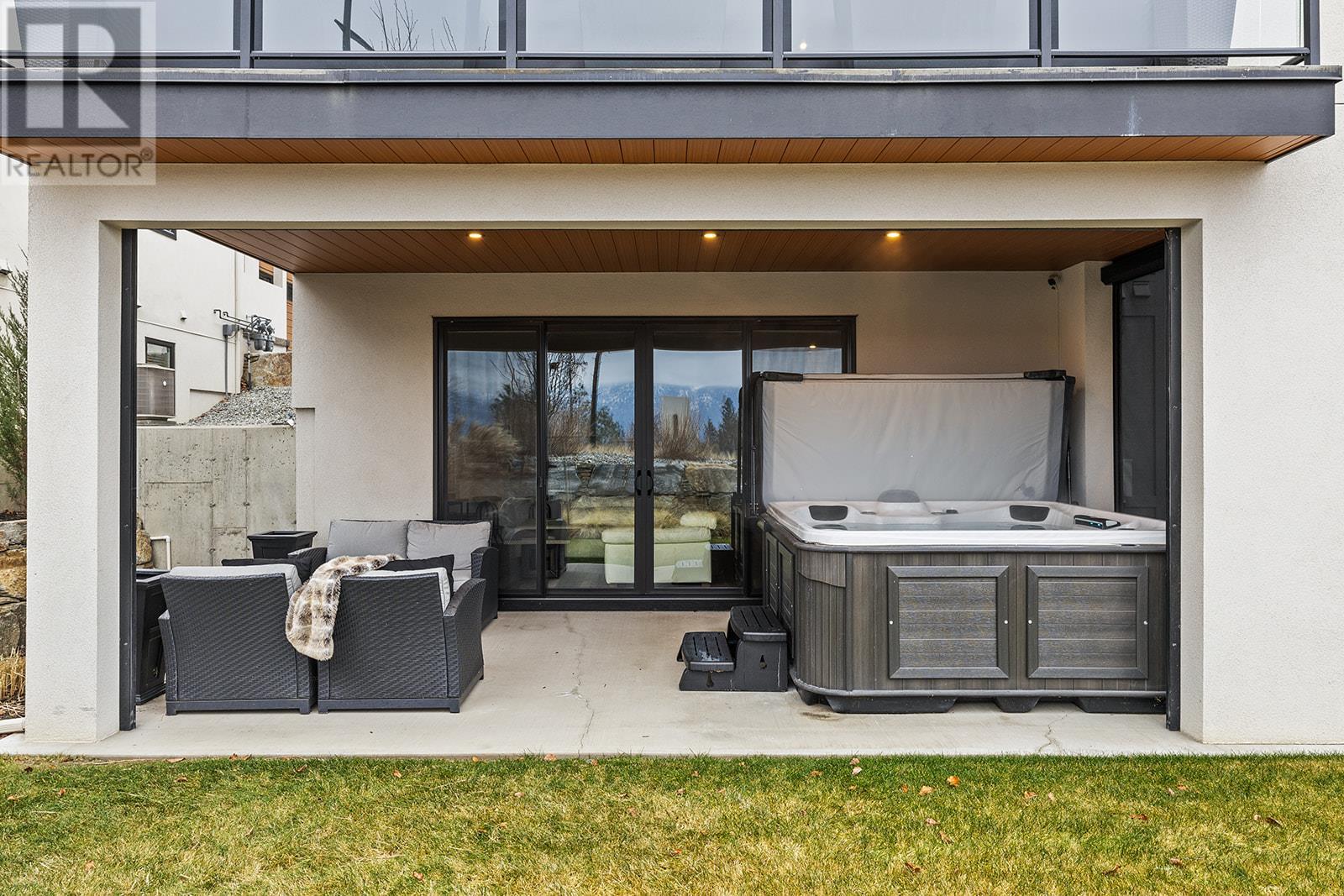
2893 Robinson Road Unit# 13, Lake Country
$919,000MLS® 10337239
4 Beds
4 Baths
2019 SqFt
















































