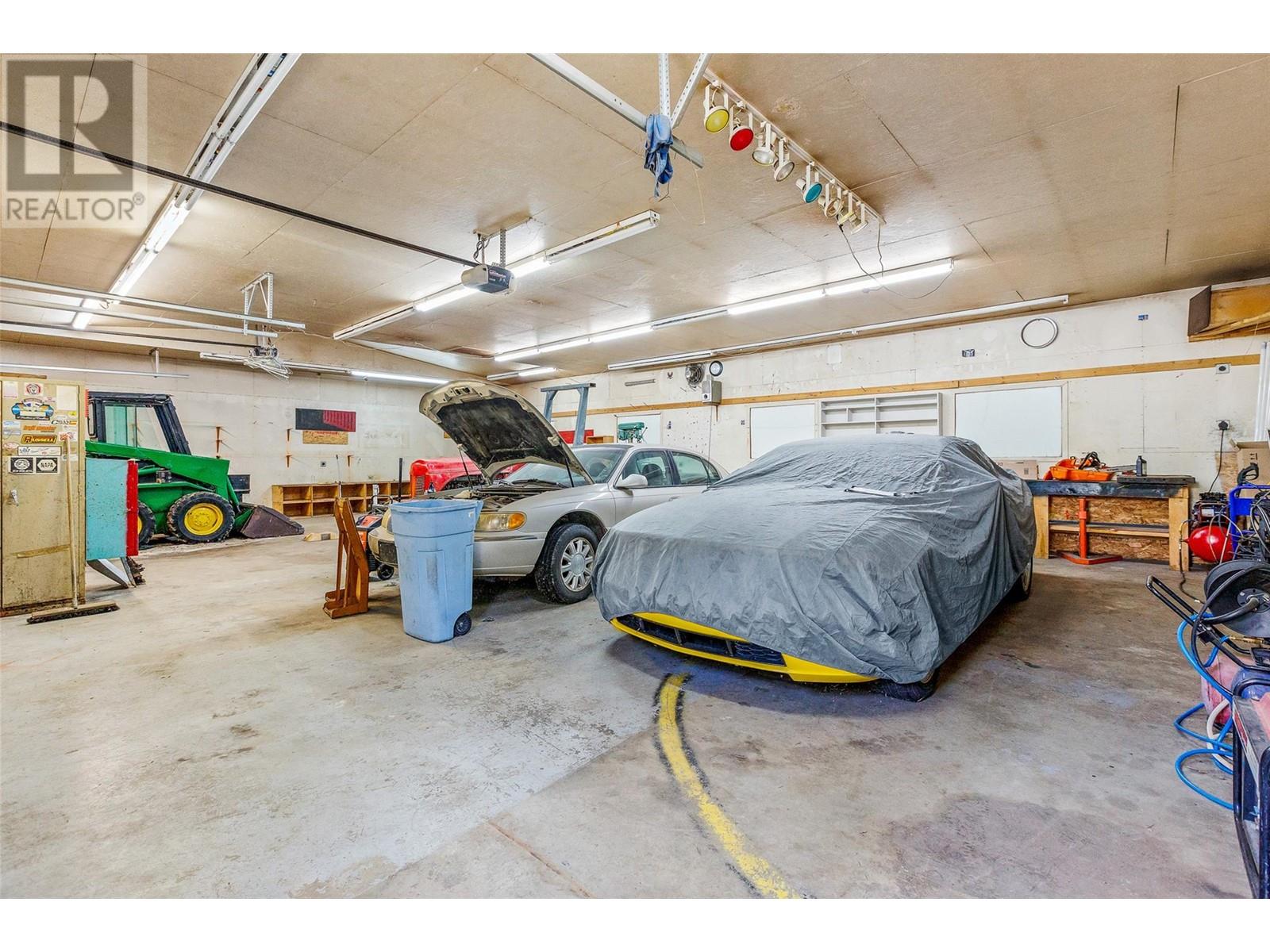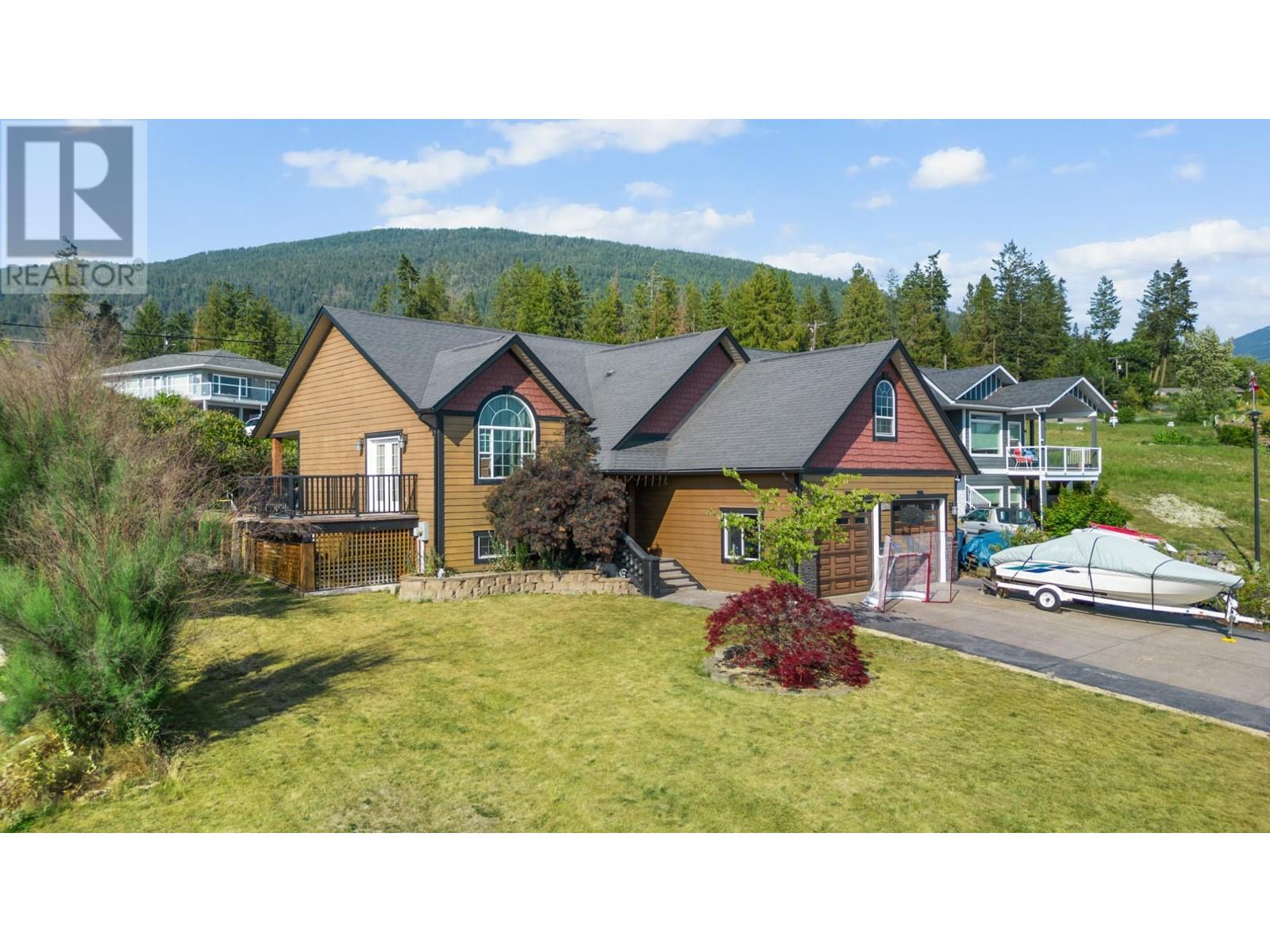
1067 SIMMONS Road, Creston
$1,008,000MLS® 2477622
2 Beds
2 Baths
2954 SqFt























































































