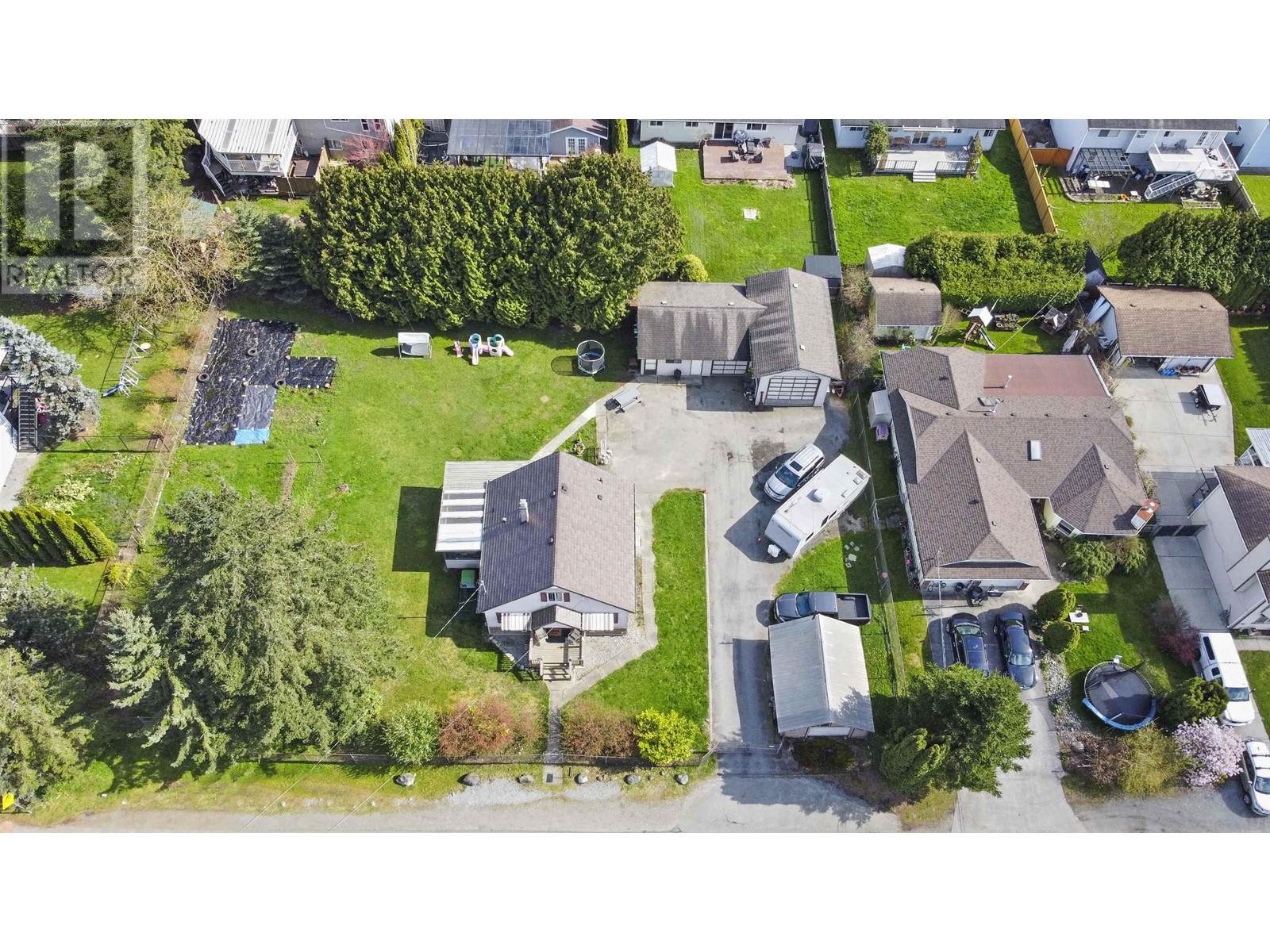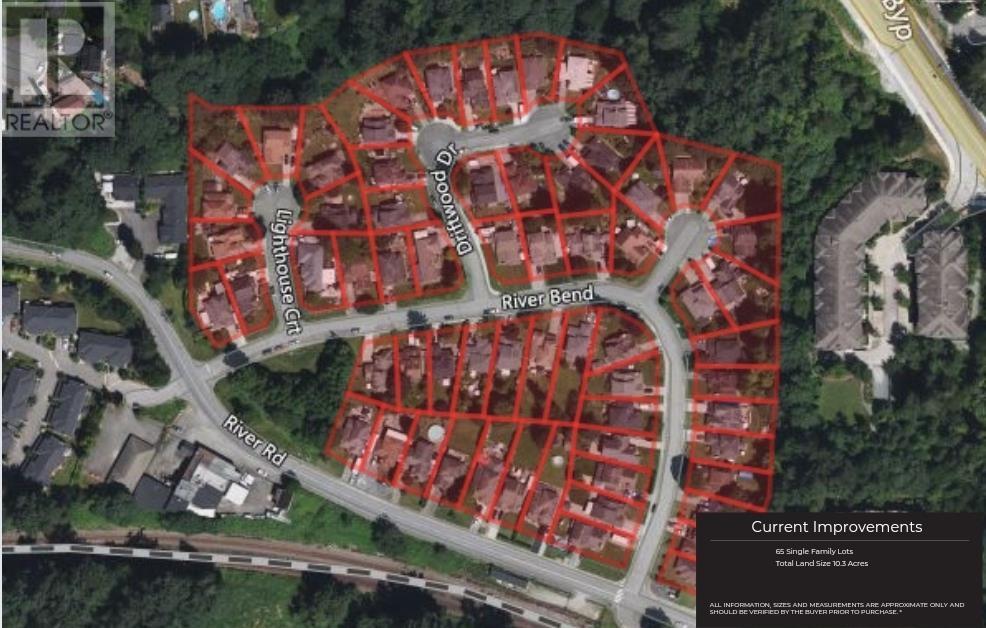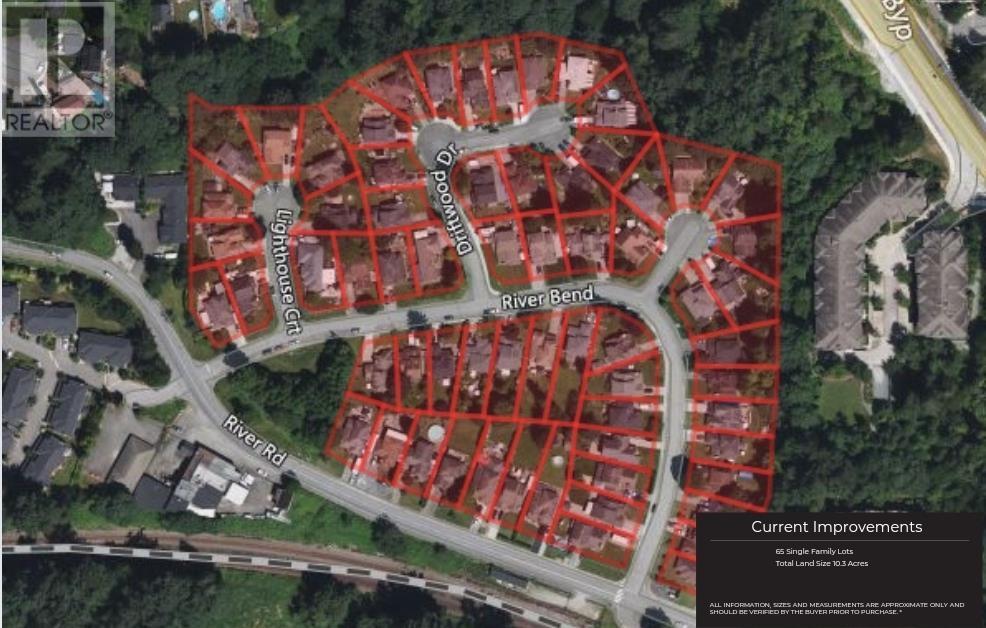
20138 LORNE AVENUE, Maple Ridge
$2,199,900MLS® R2892396
3 Beds
1 Baths
1433 SqFt



