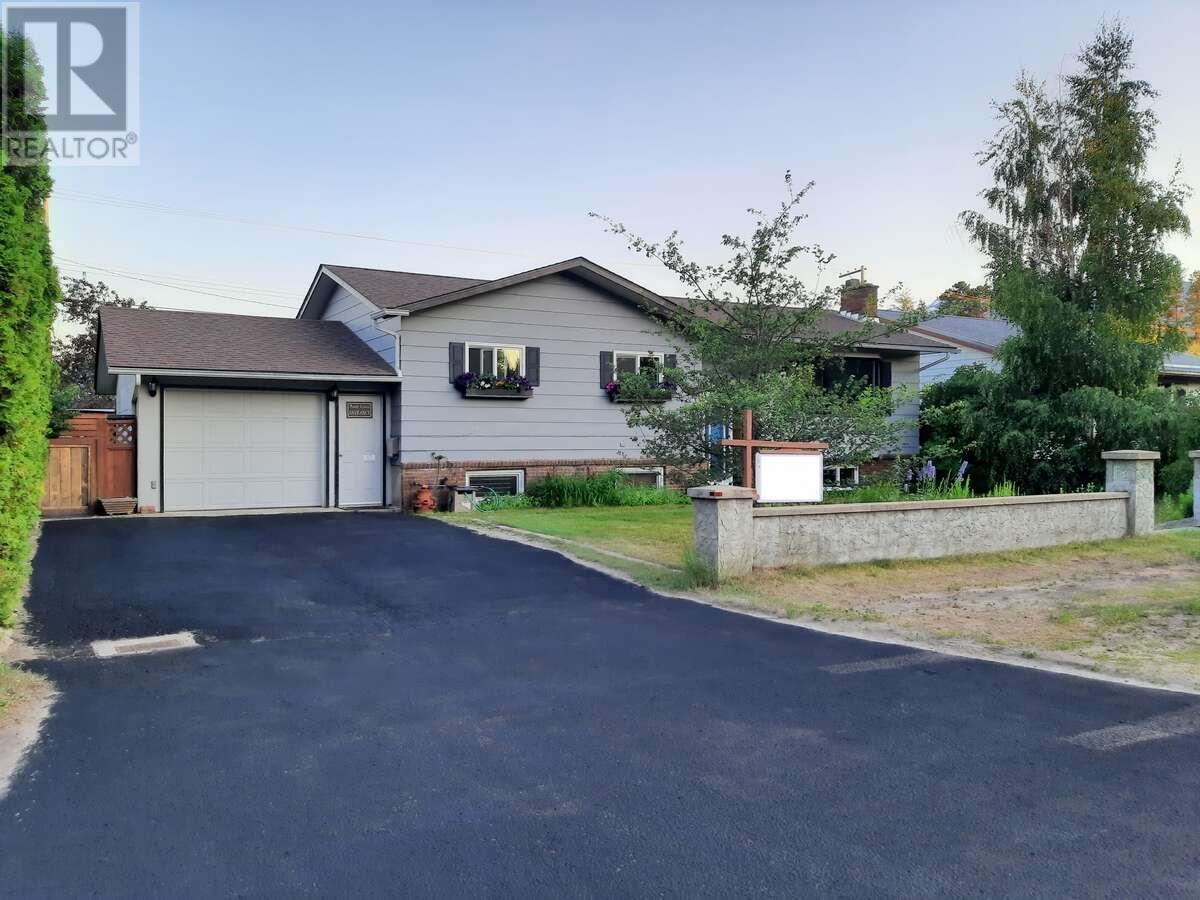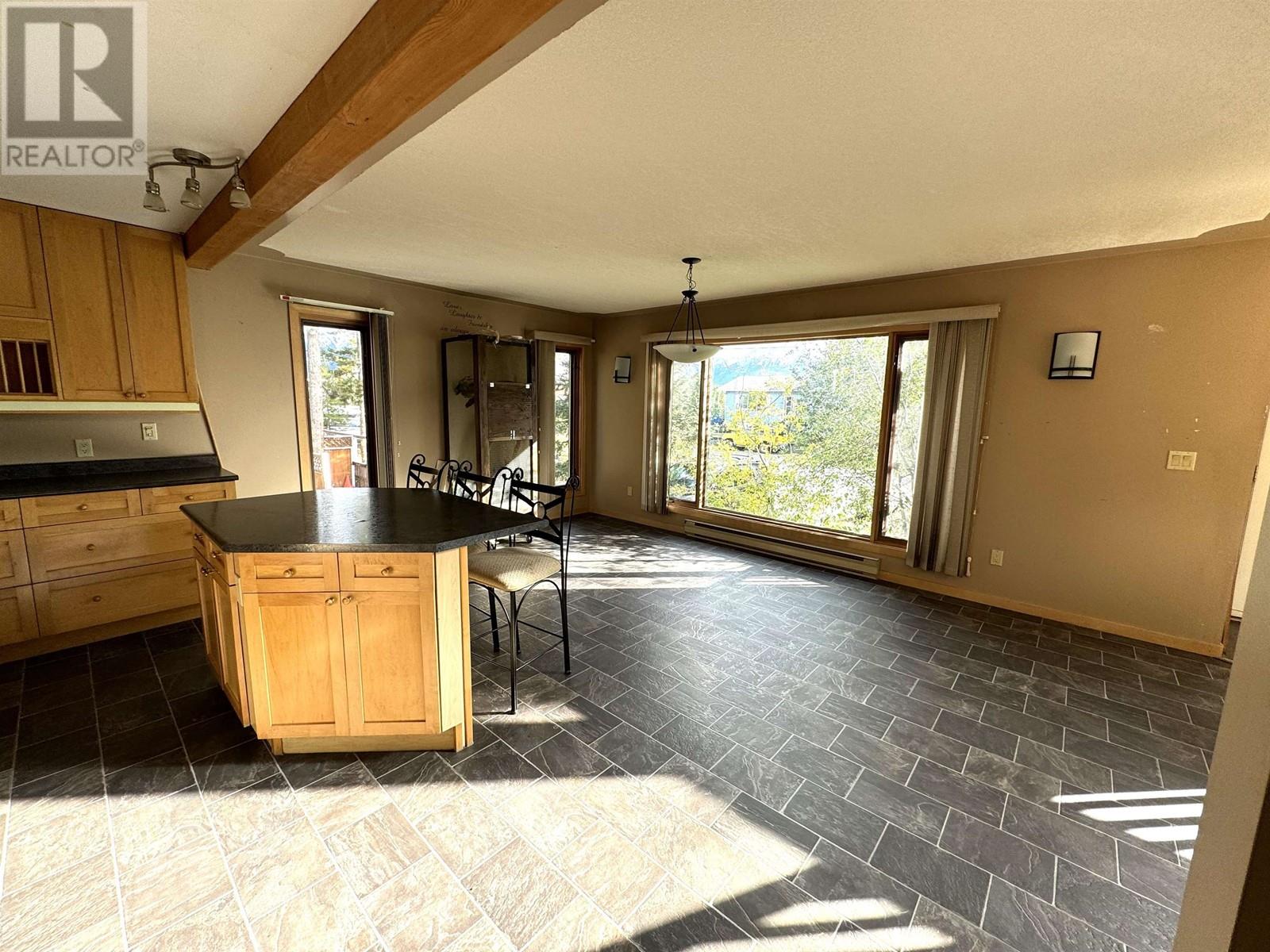
1323 7TH AVENUE, Valemount
$449,999MLS® R2915952
4 Beds
3 Baths
2220 SqFt




























