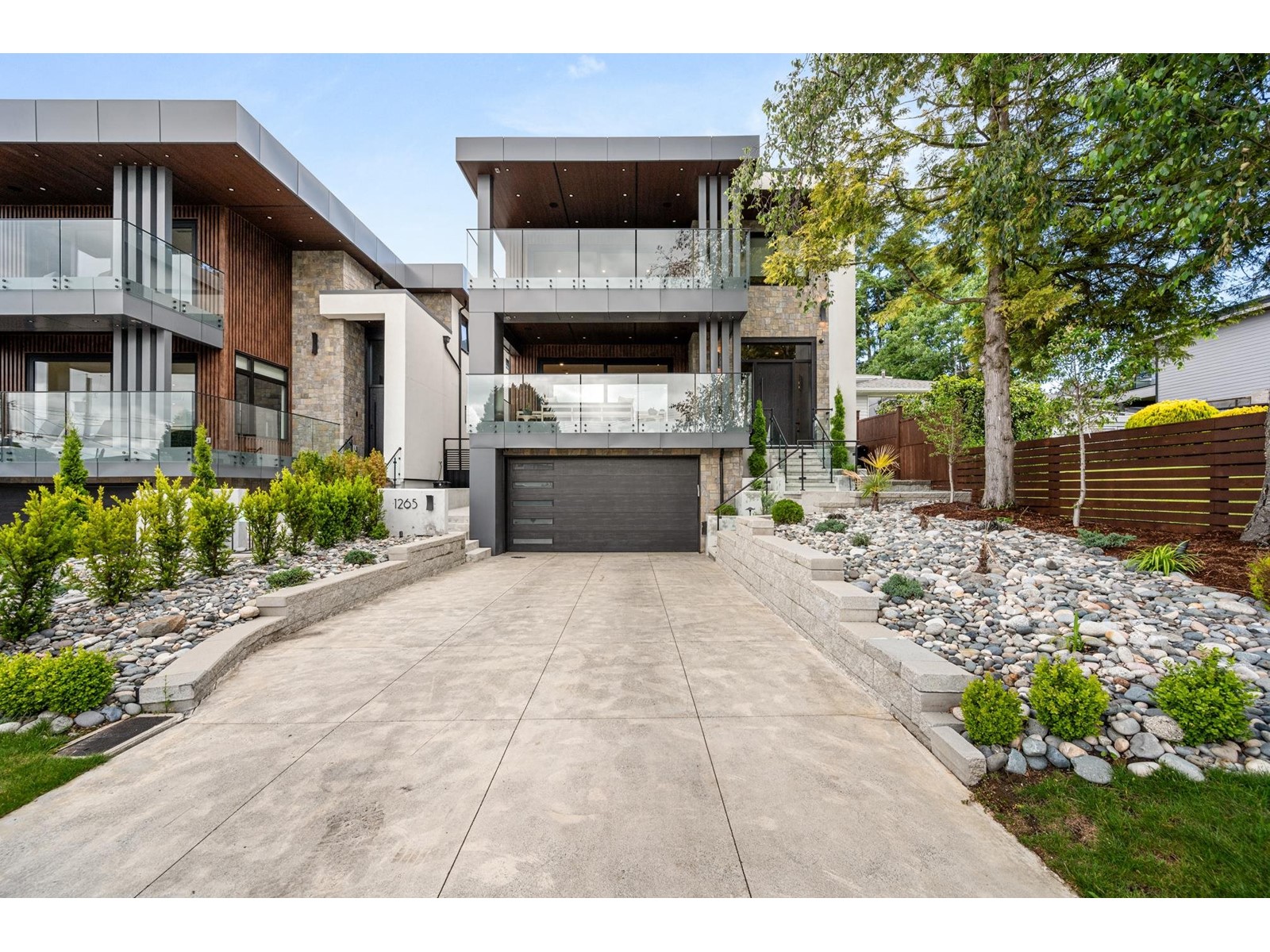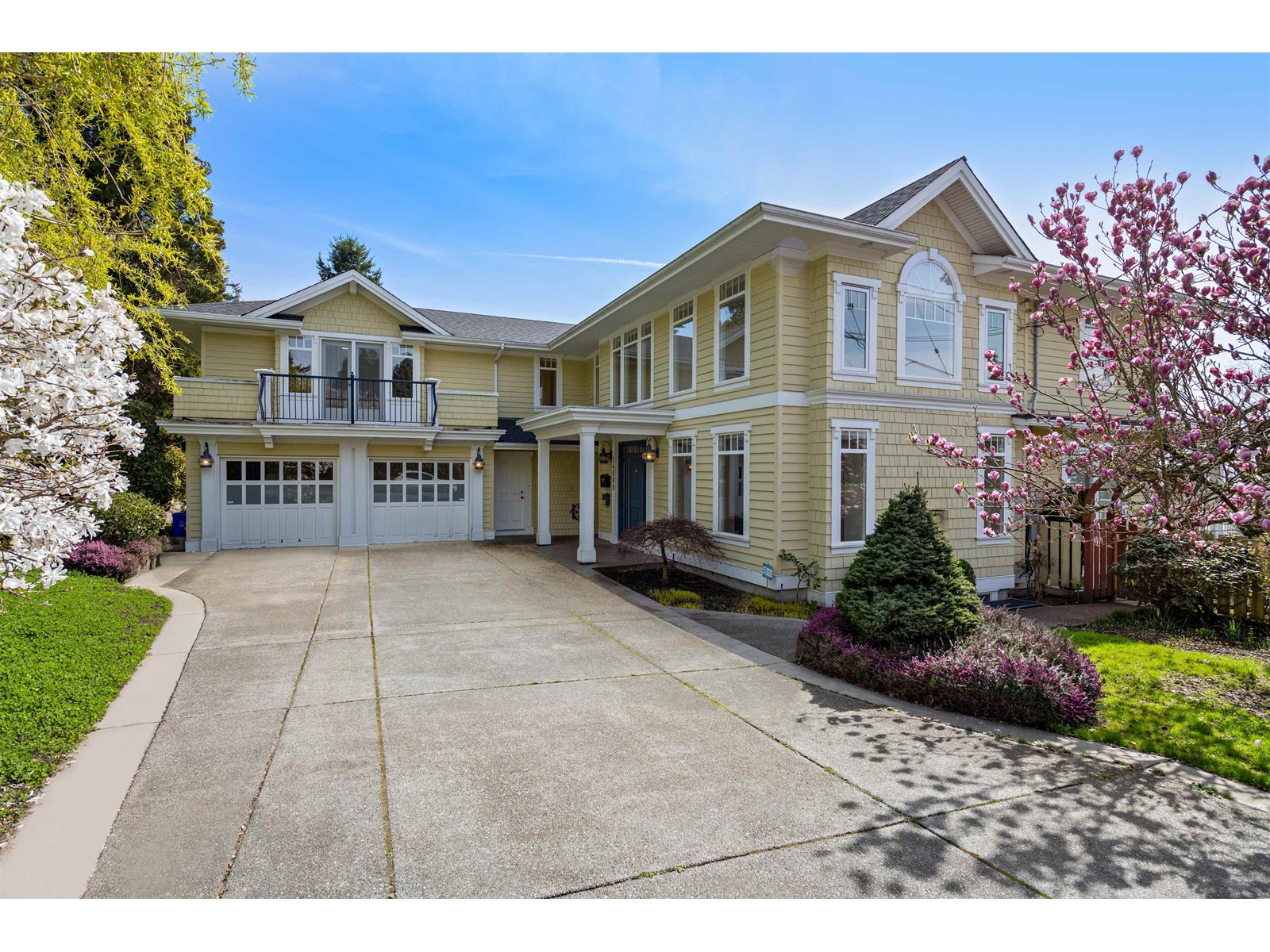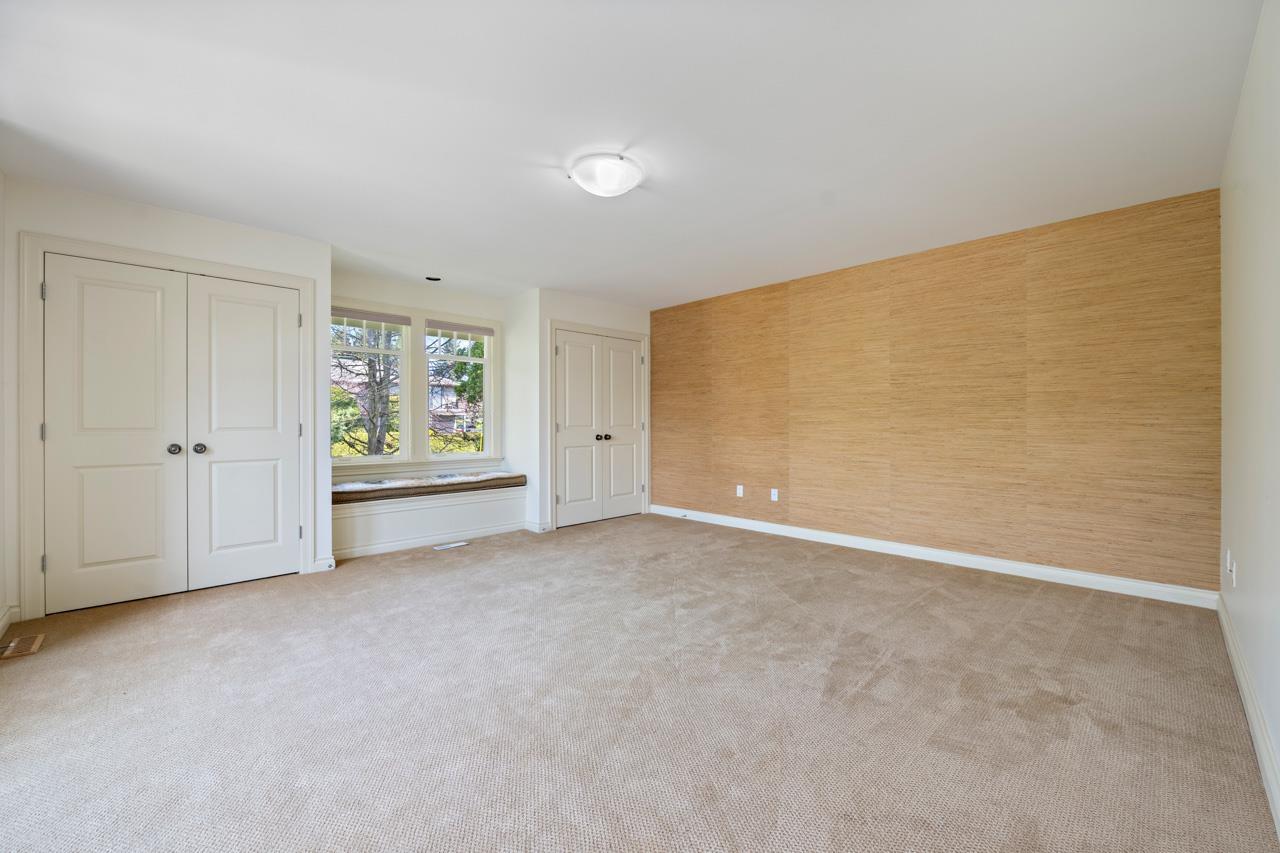
1265 KENT STREET, White Rock
$4,199,000MLS® R2953488
4 Beds
6 Baths
4700 SqFt








































