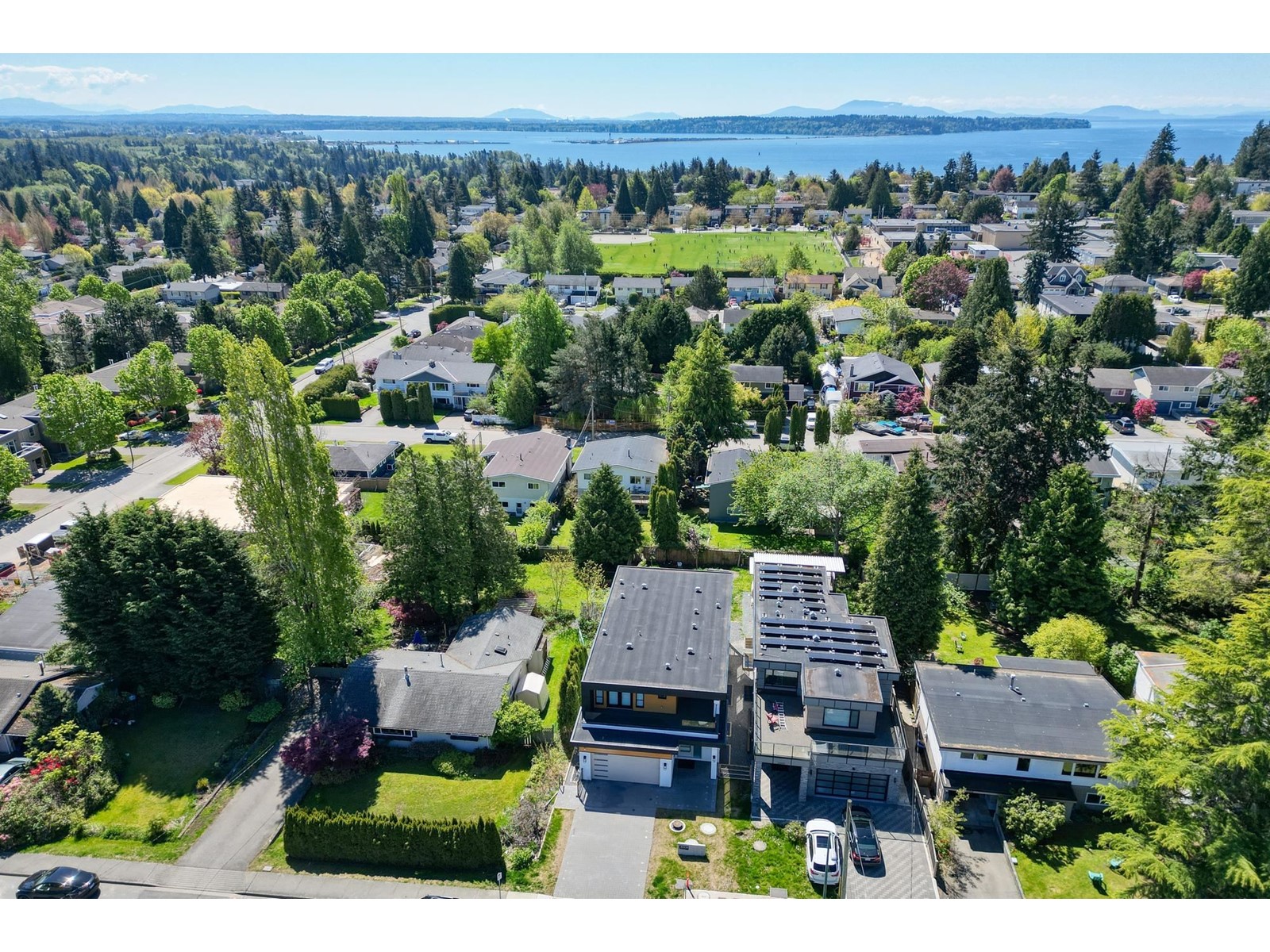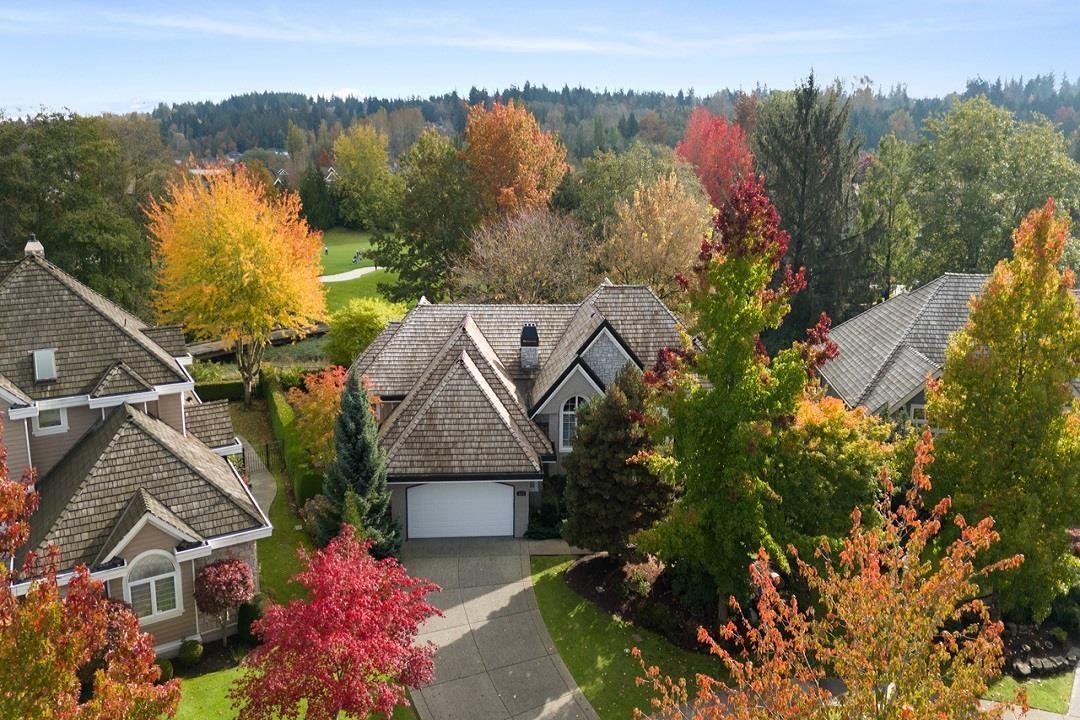
15807 BUENA VISTA AVENUE, White Rock
$2,298,000MLS® R2972531
5 Beds
8 Baths
4094 SqFt









































