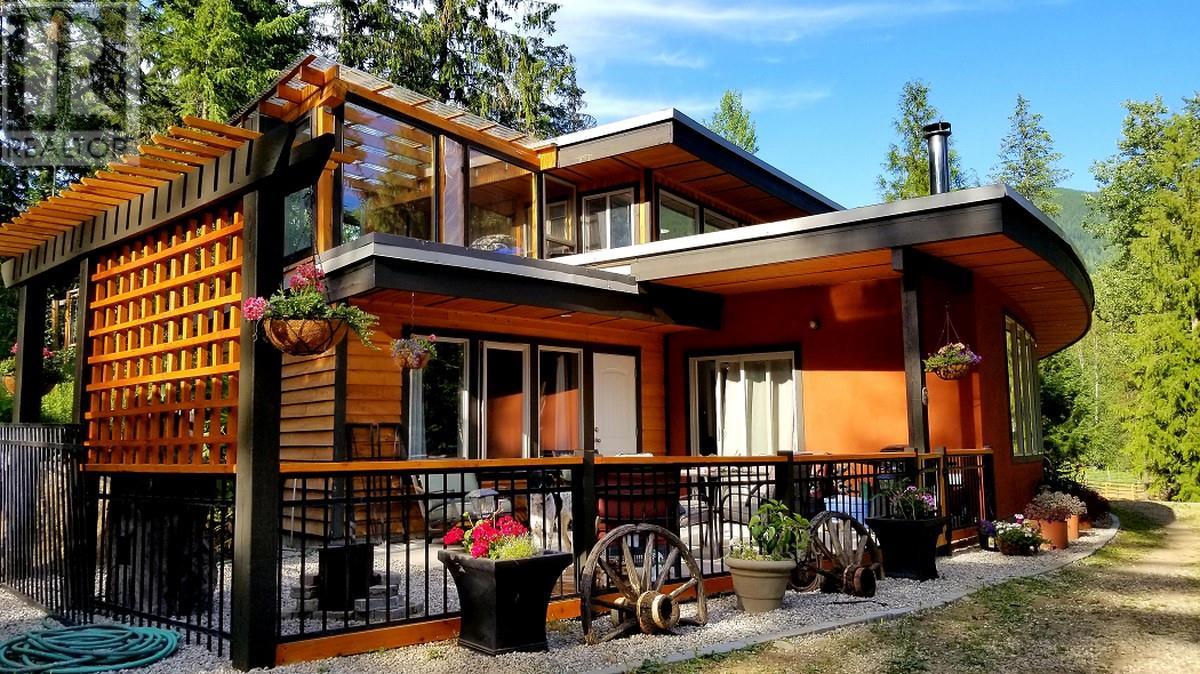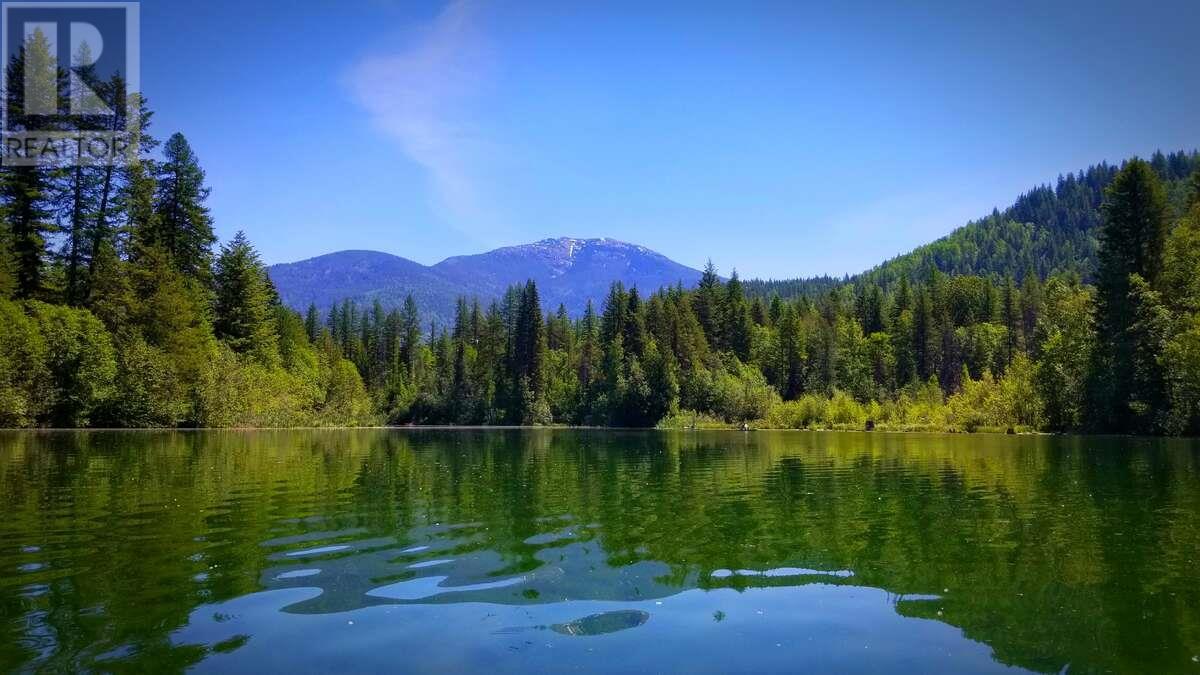
216 ROSEBUD LAKE Road, Salmo
$879,000MLS® 10335933
4 Beds
2 Baths
1889 SqFt













































