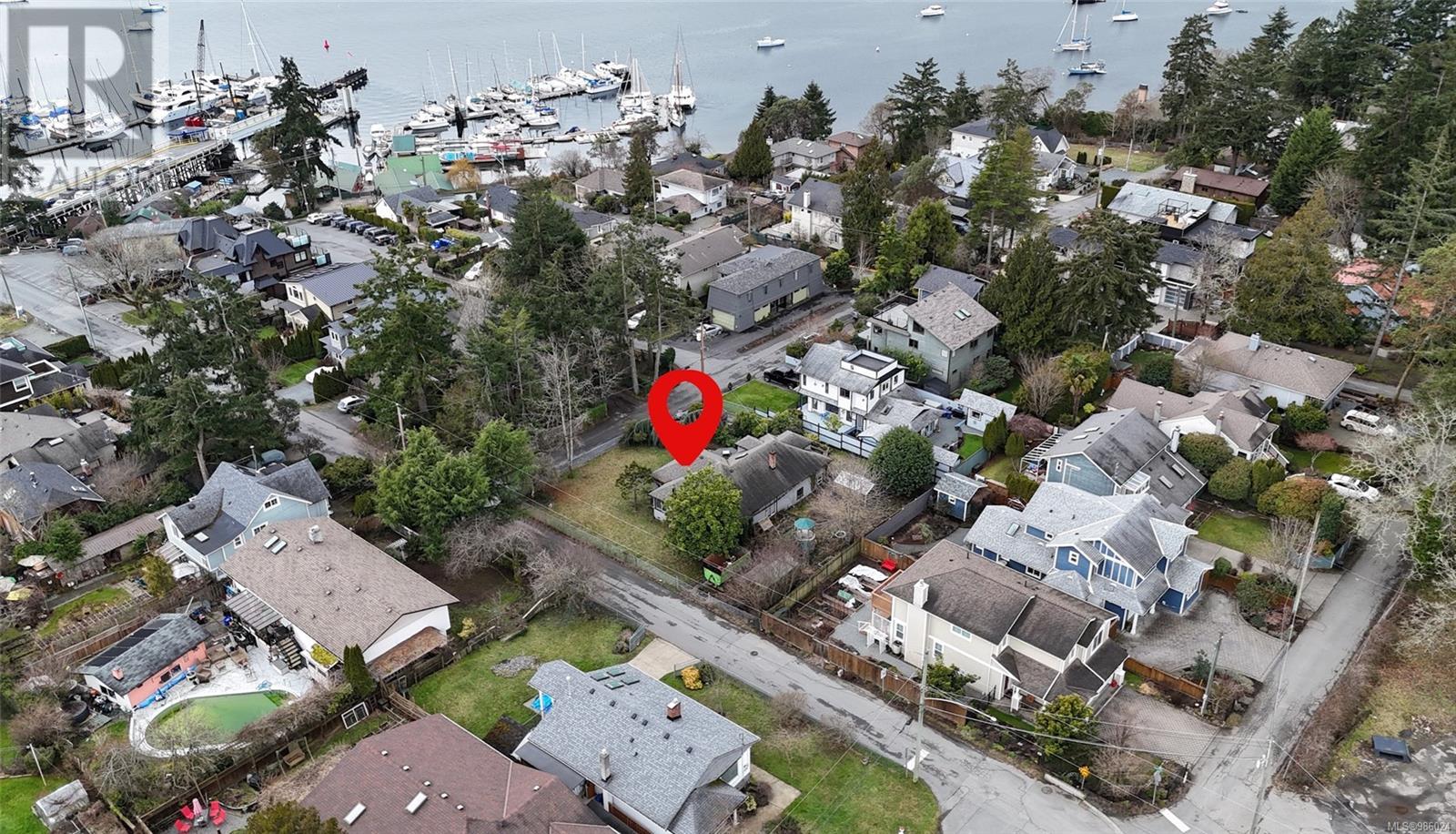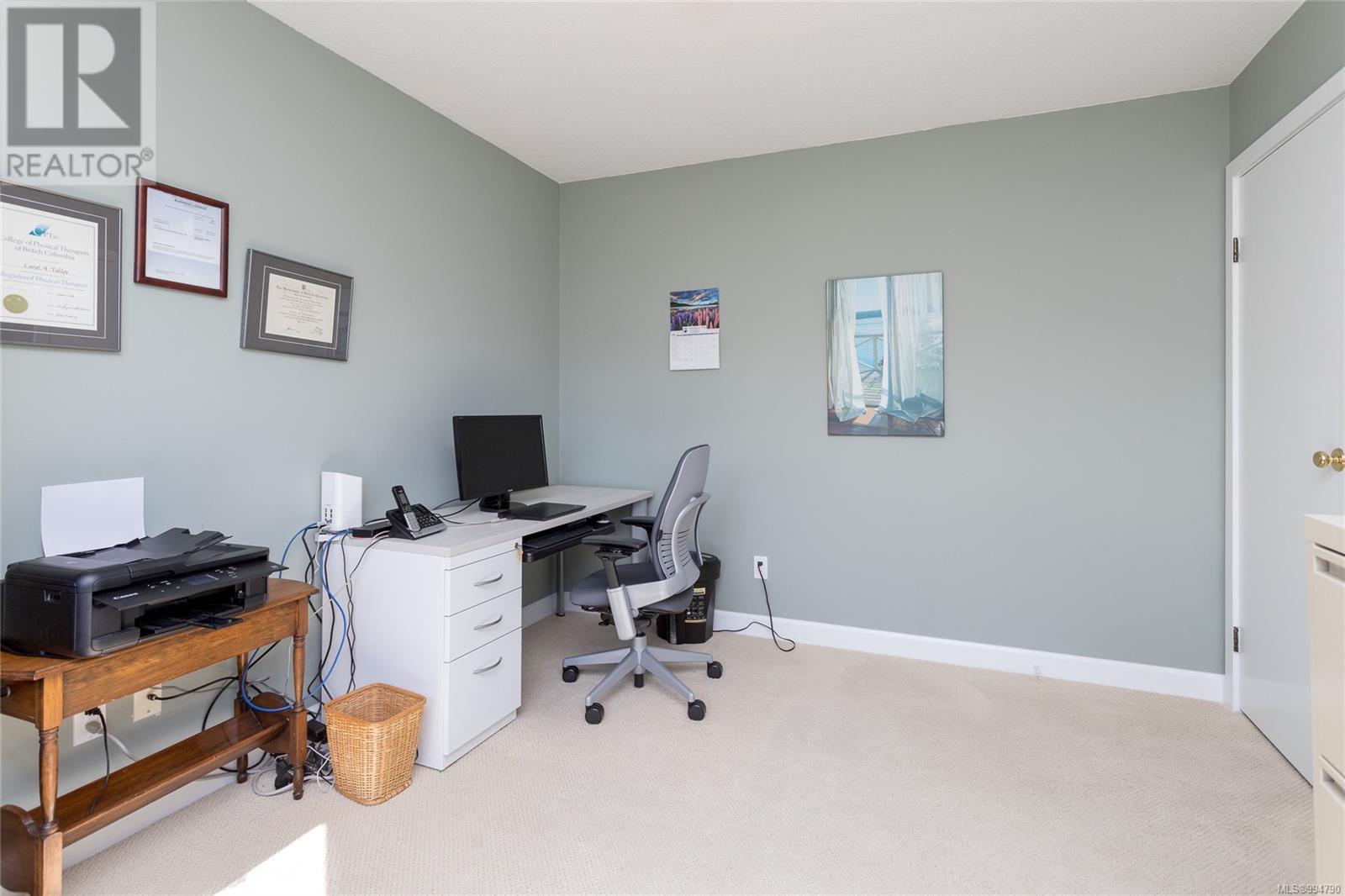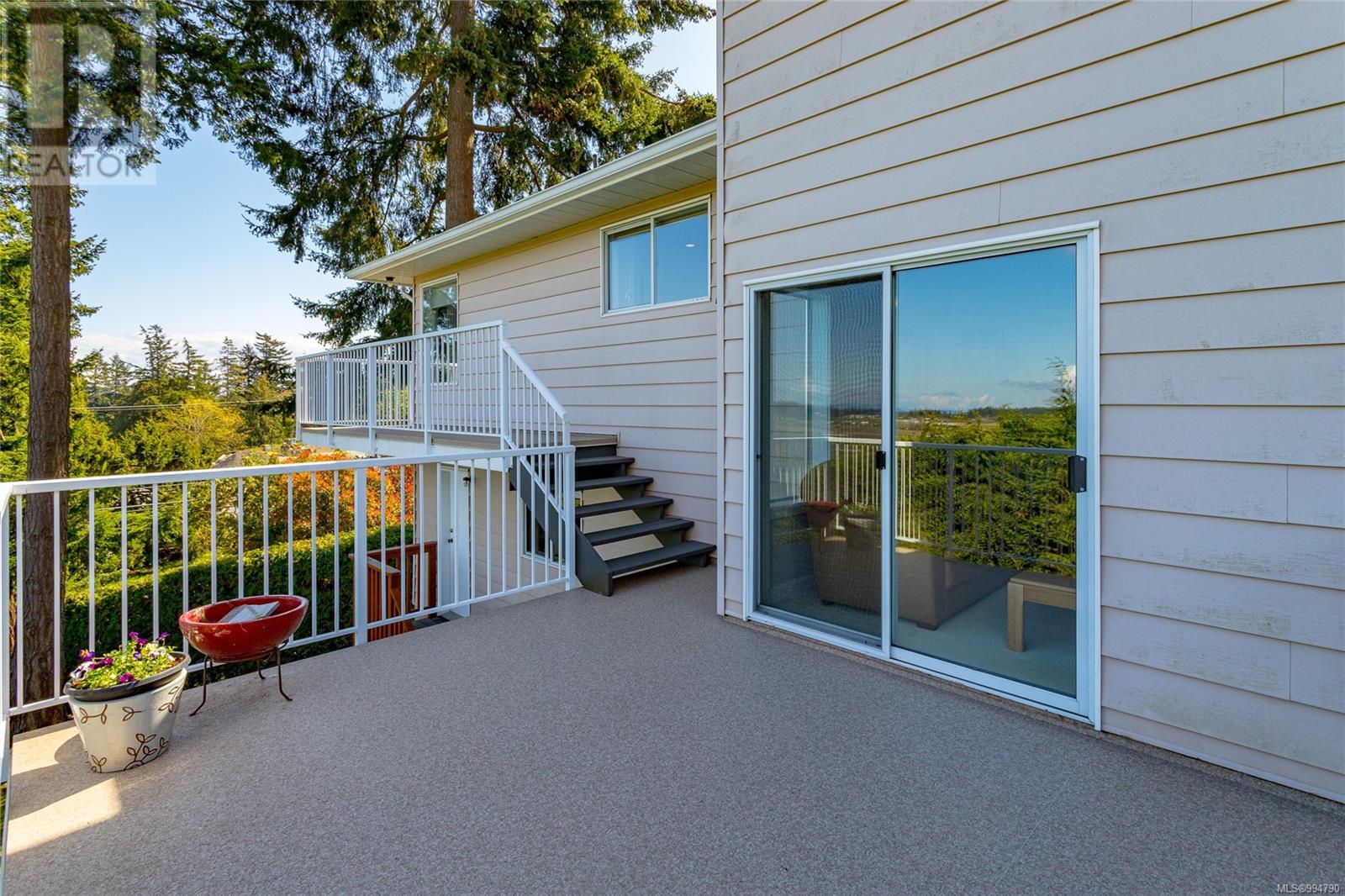
802 Harding Lane, Central Saanich
$1,400,000MLS® 986024
2 Beds
2 Baths
2190 SqFt


















































