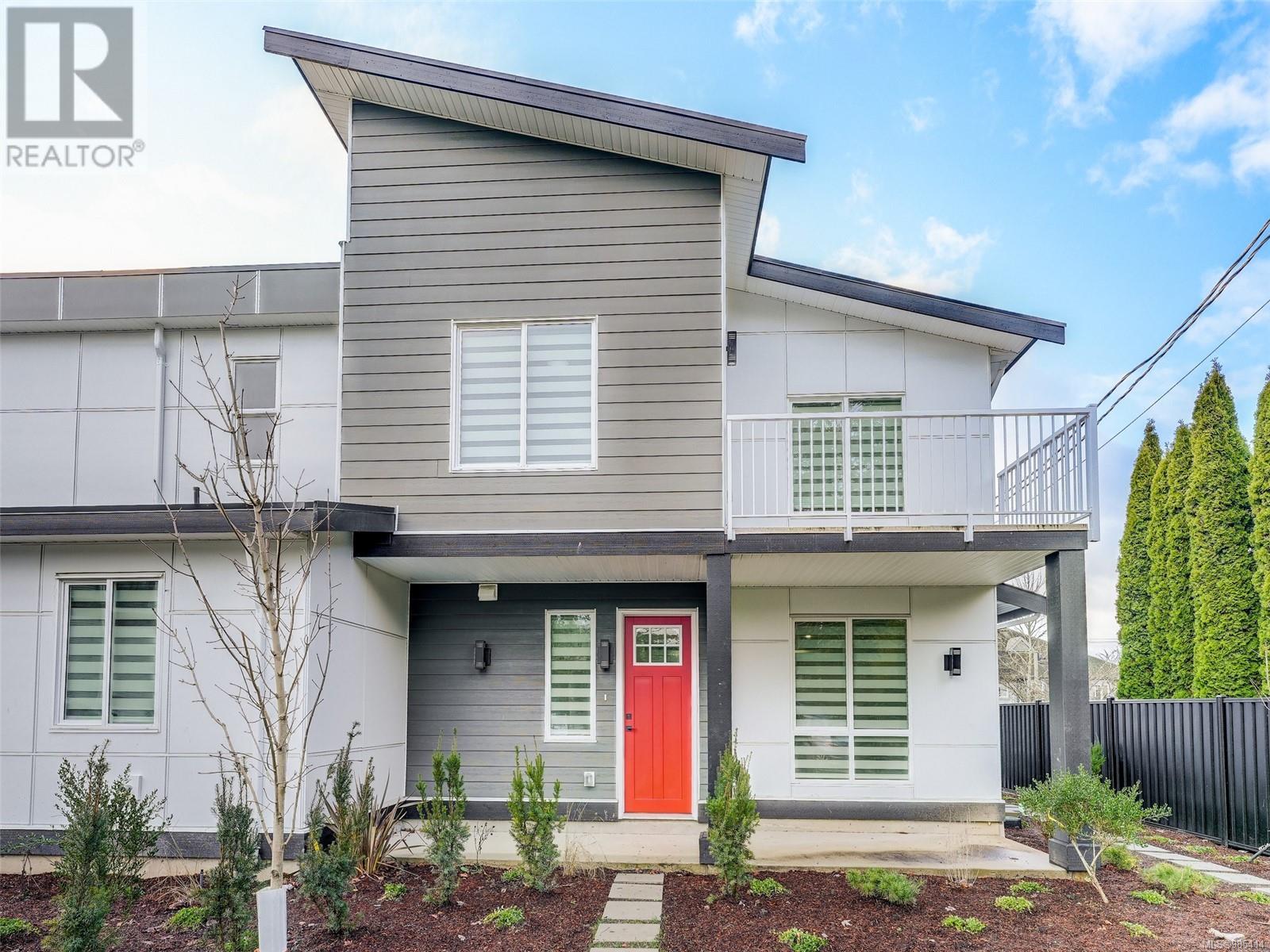
5 1171 Stelly's Cross Rd, Central Saanich
$799,000MLS® 985414
3 Beds
3 Baths
1464 SqFt
































