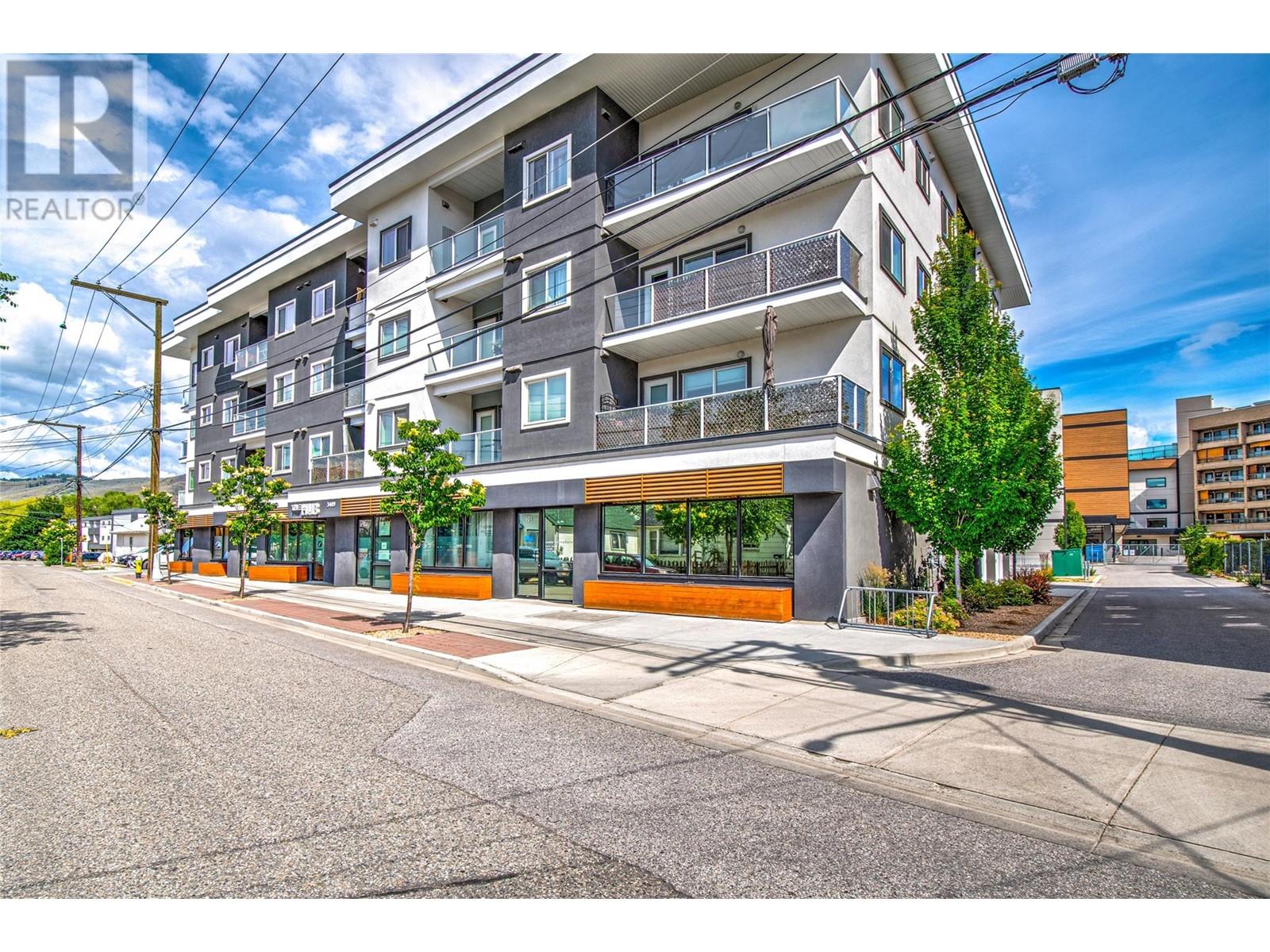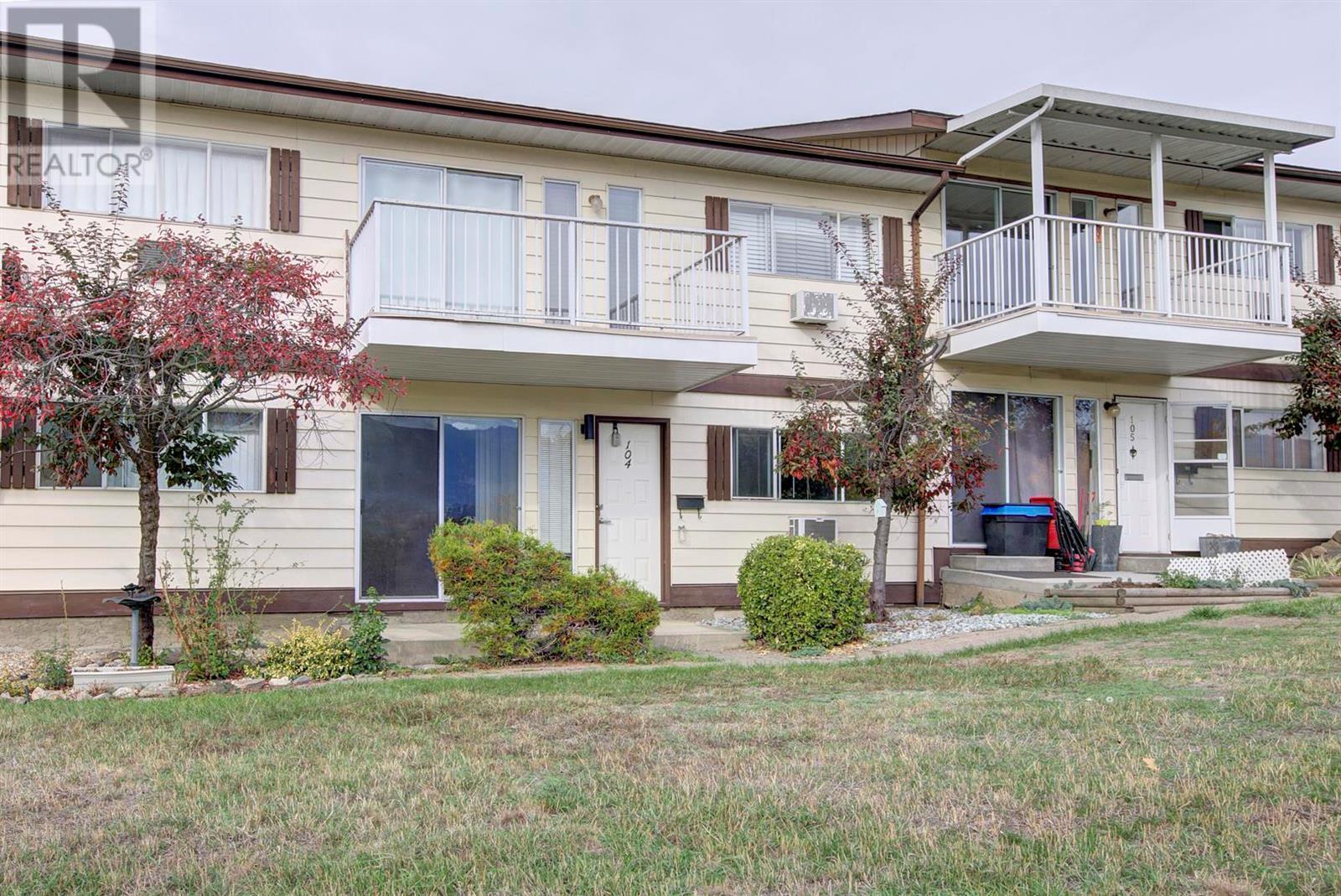
7343 Okanagan Landing Road Unit# 1218, Vernon
$465,000MLS® 10331712
2 Beds
2 Baths
949 SqFt




















