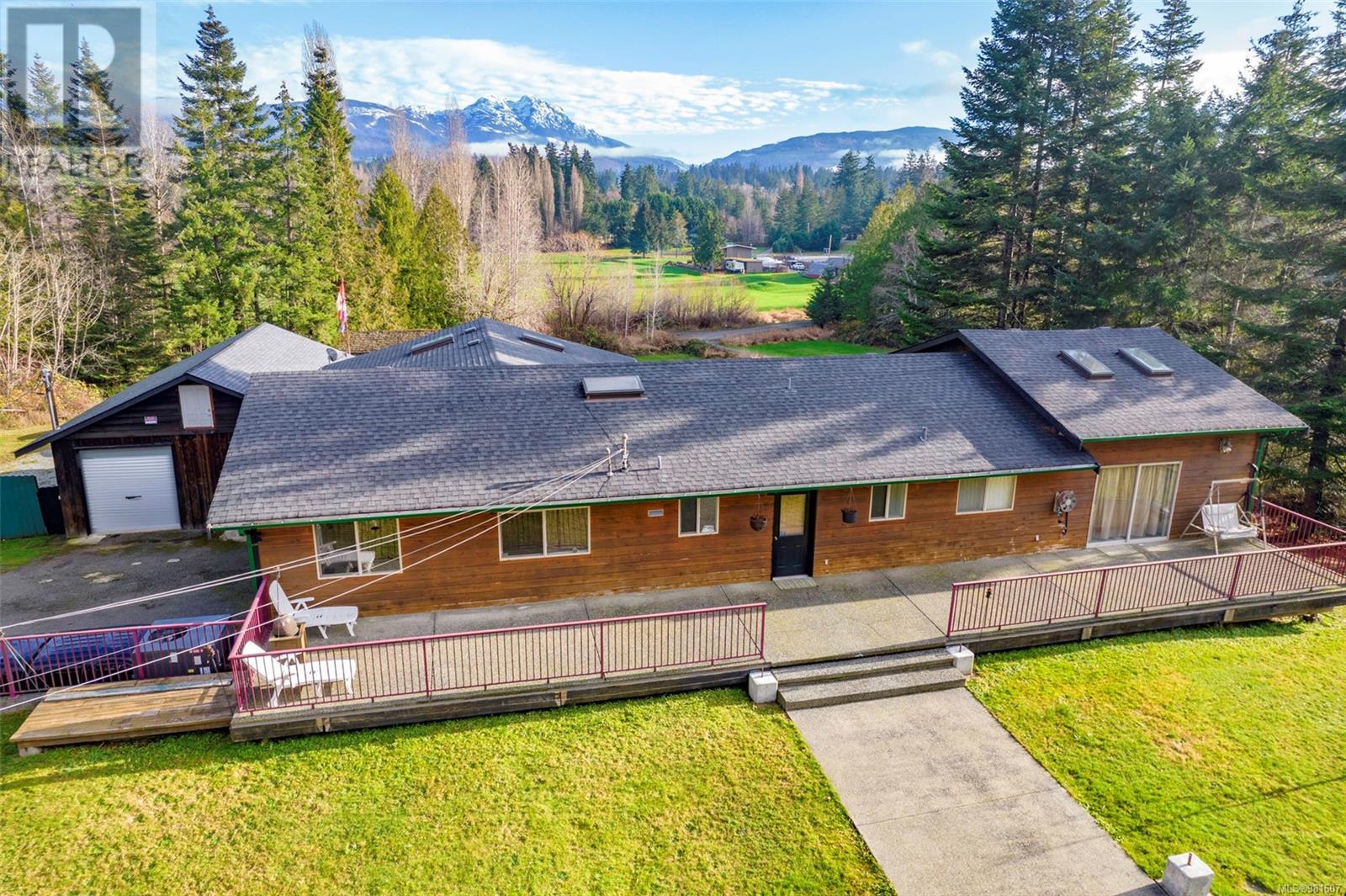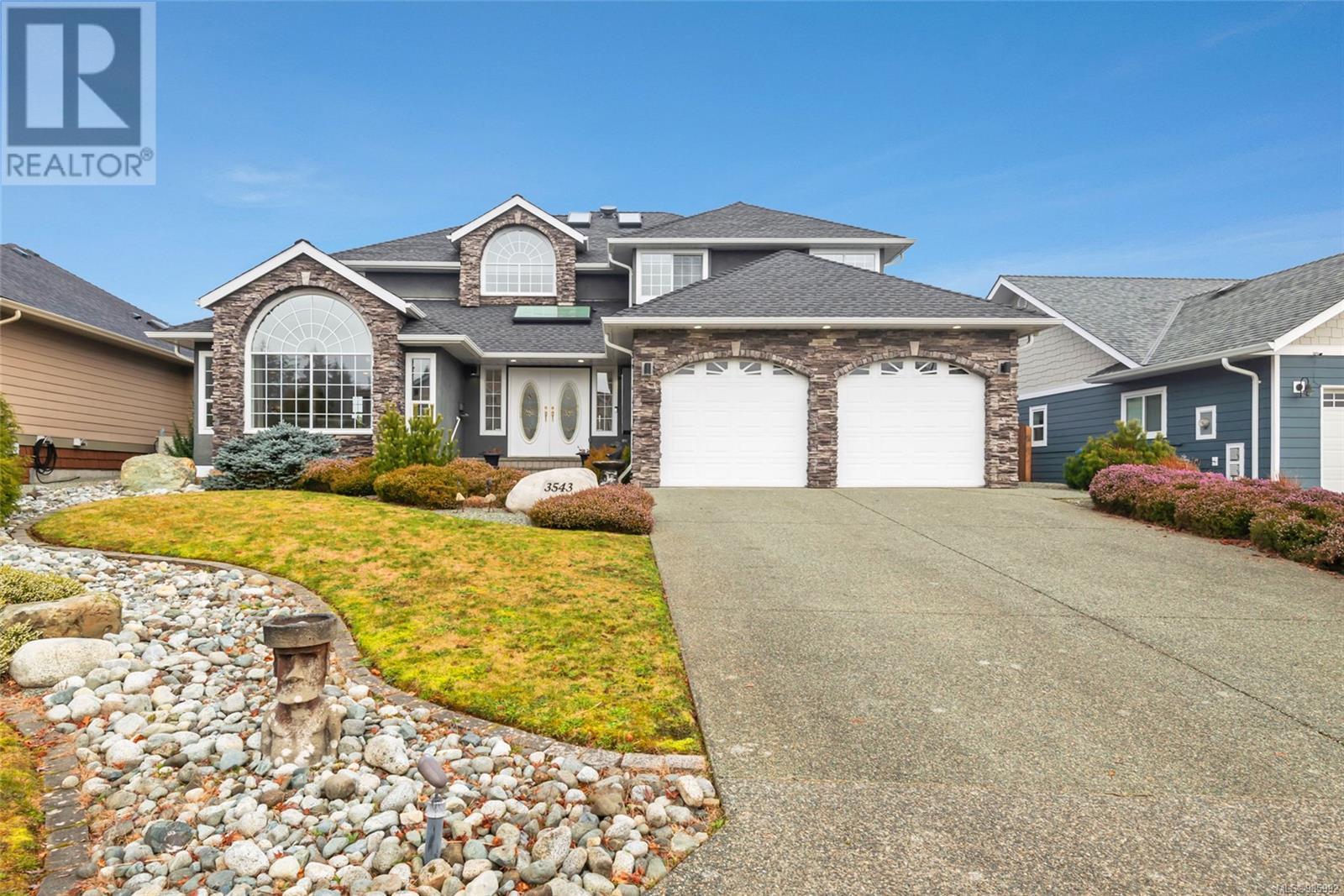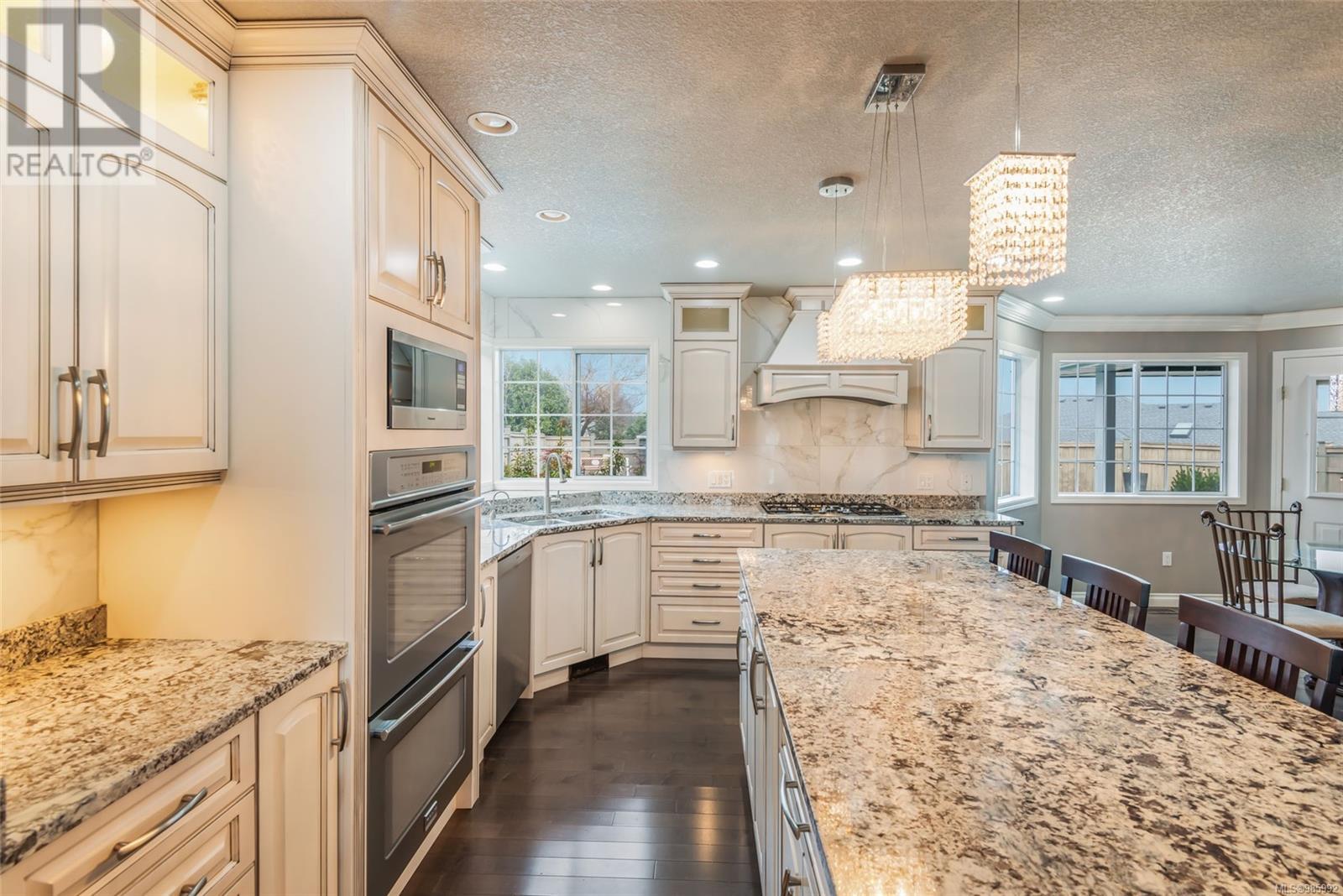
5090 Arden Rd, Port Alberni
$1,124,900MLS® 981607
4 Beds
4 Baths
3300 SqFt
































