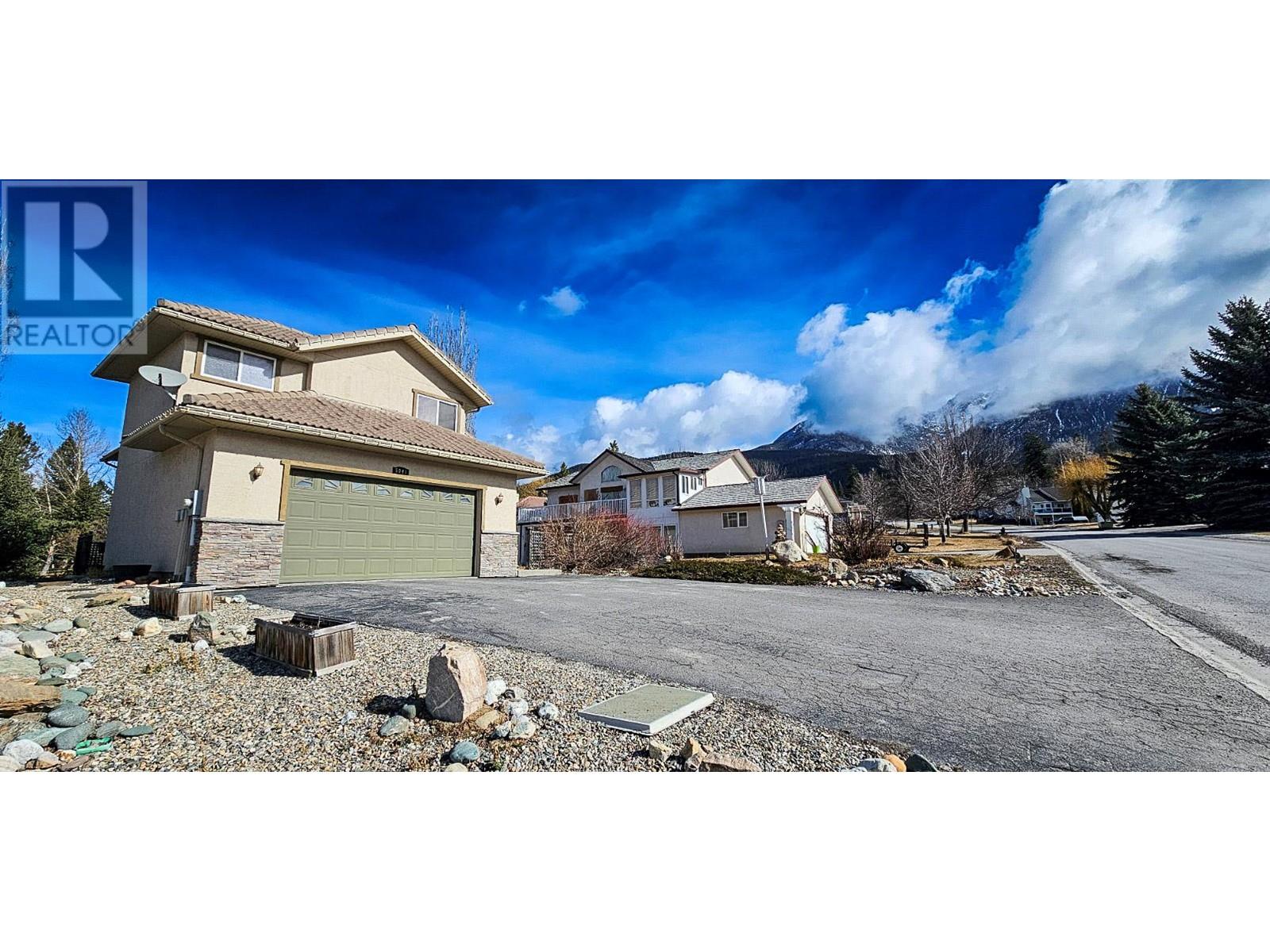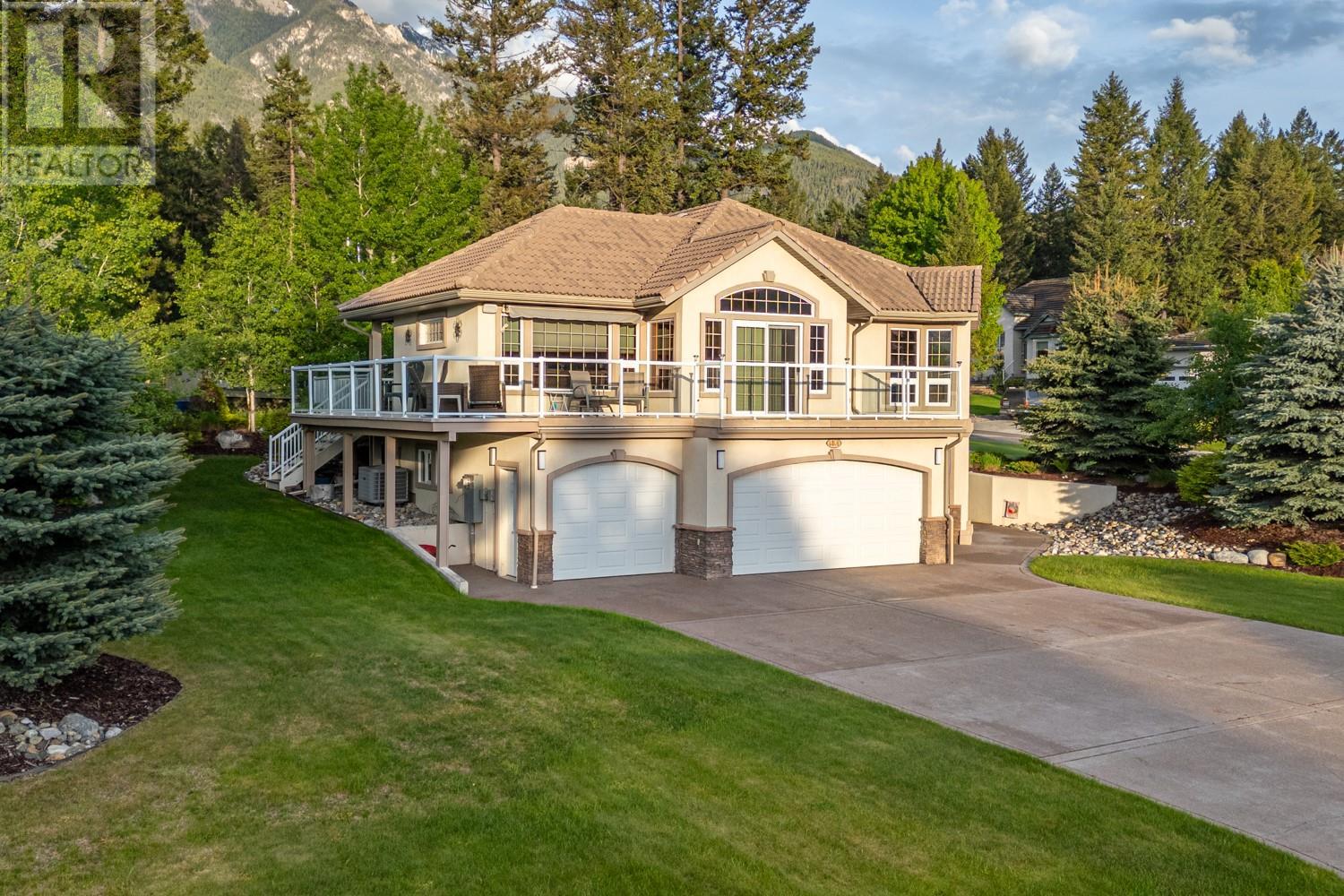
6823 COLUMBIA RIDGE Drive, Fairmont Hot Springs
$699,000MLS® 2479841
3 Beds
3 Baths
2356 SqFt




































































