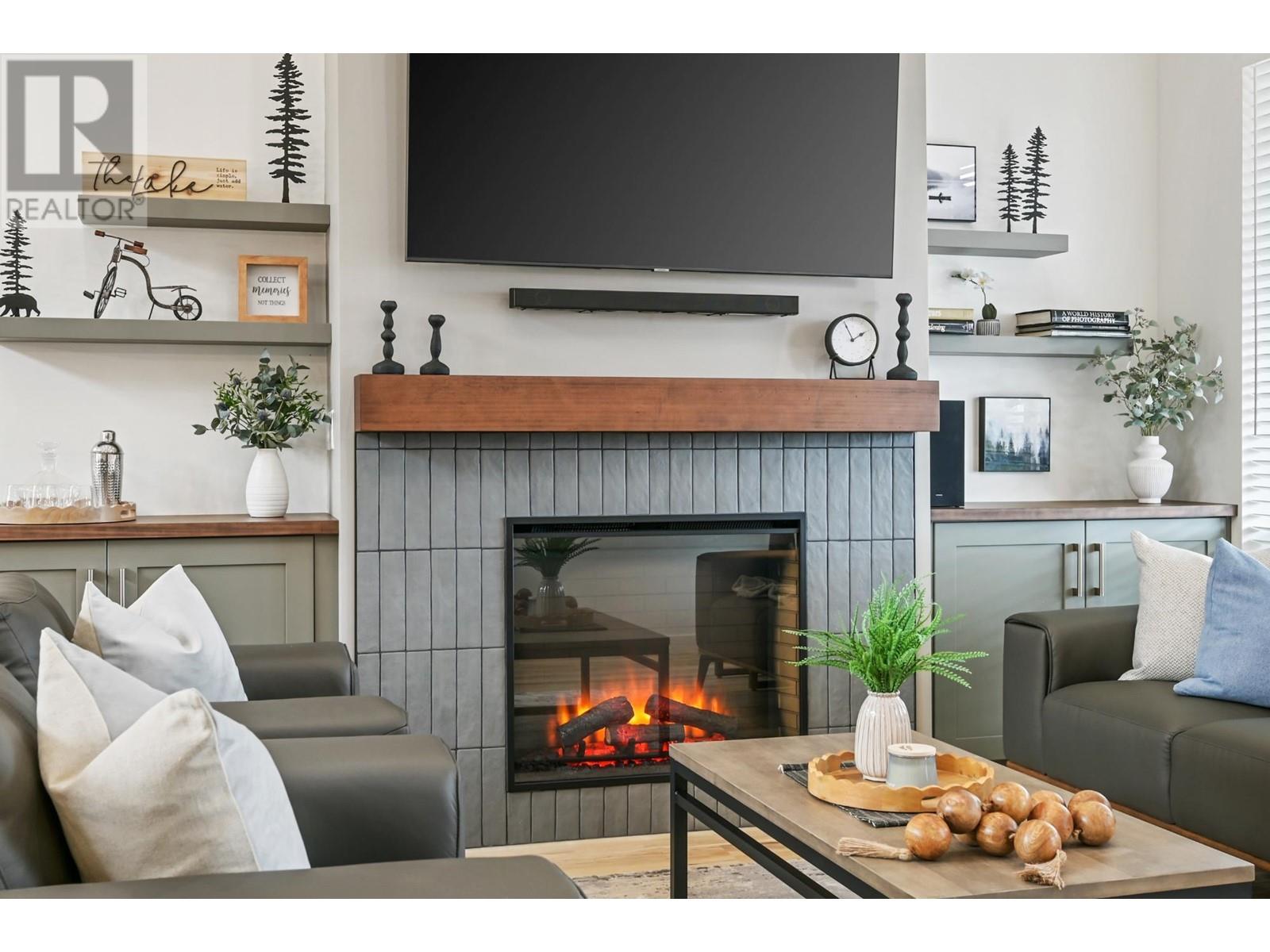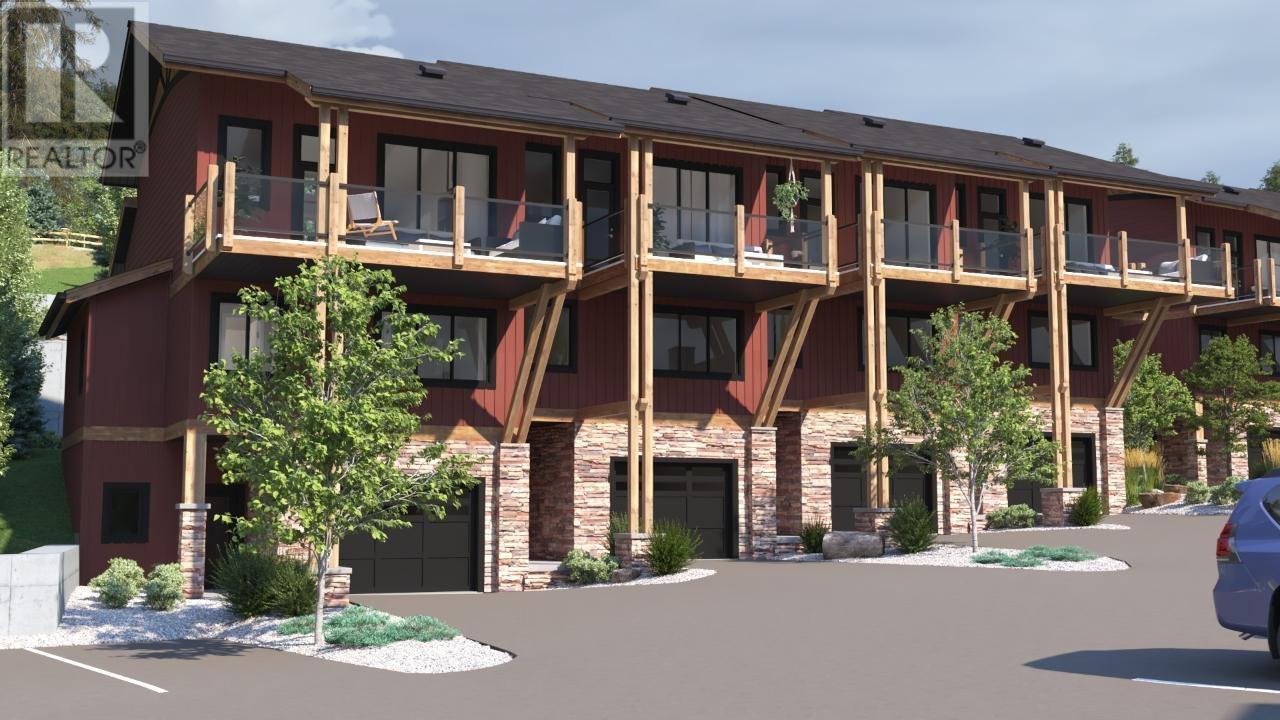
5150 FAIRWAY Drive Unit# 26, Fairmont Hot Springs
$845,000MLS® 2477877
4 Beds
2 Baths
1911 SqFt







