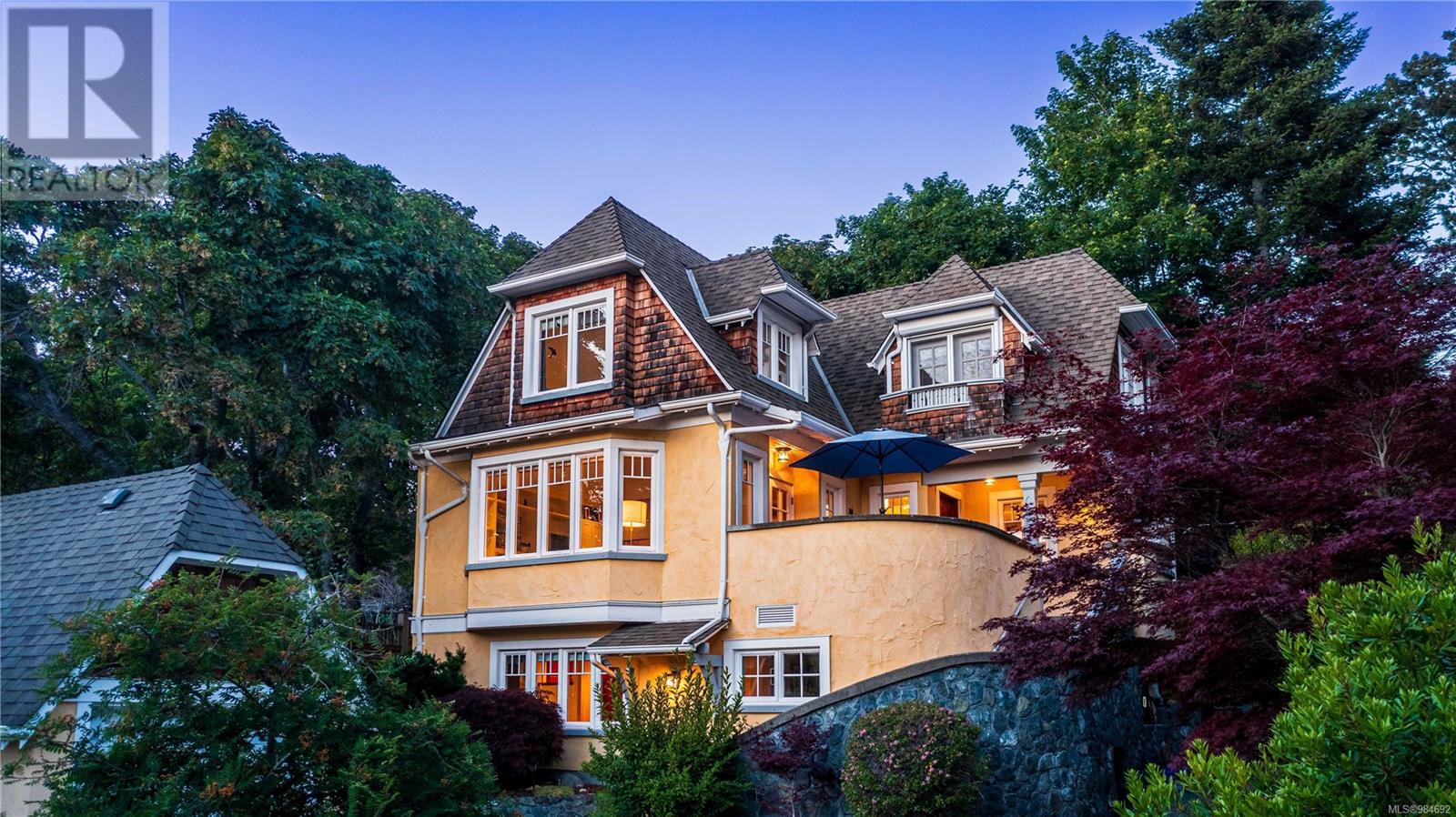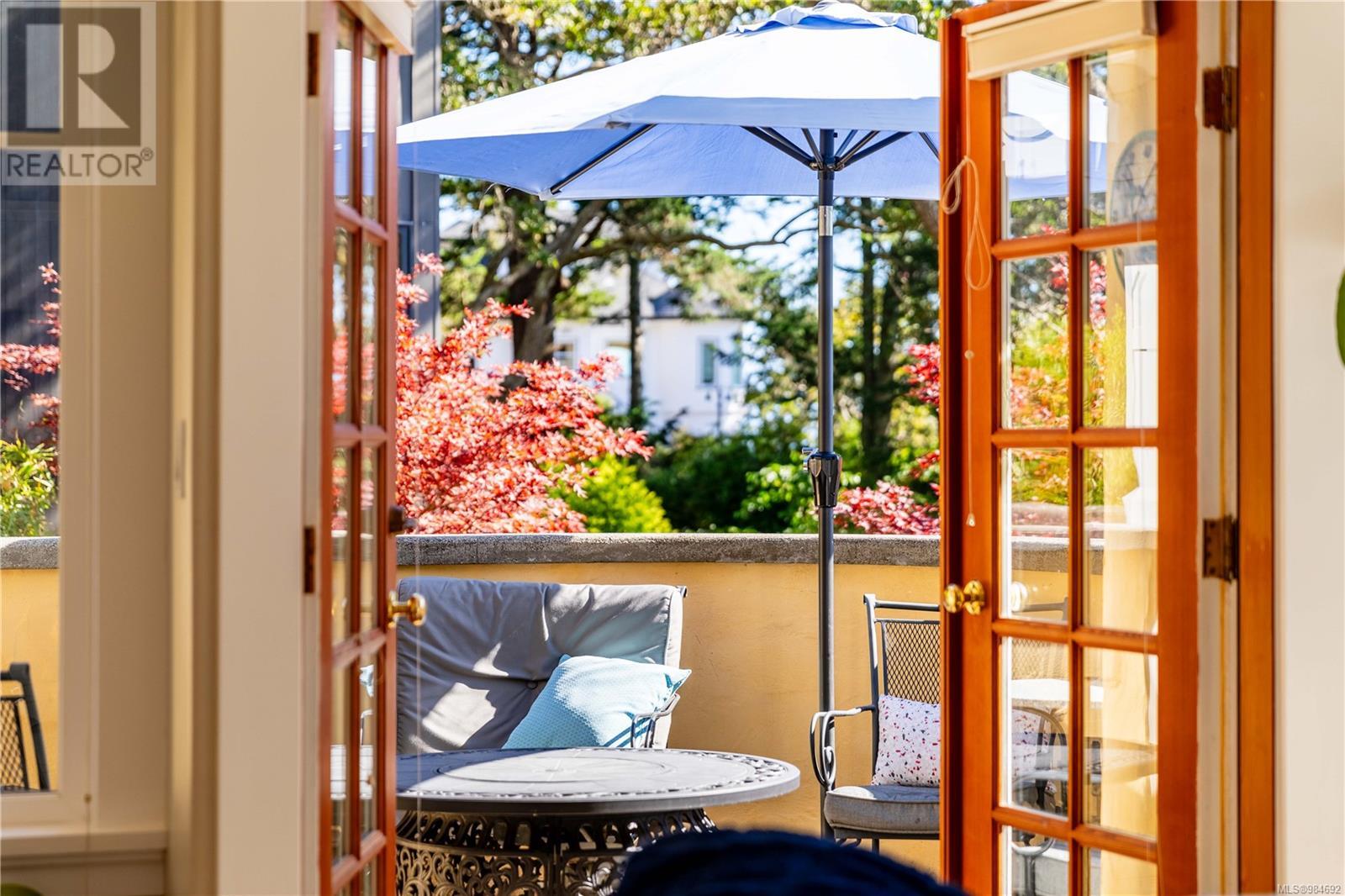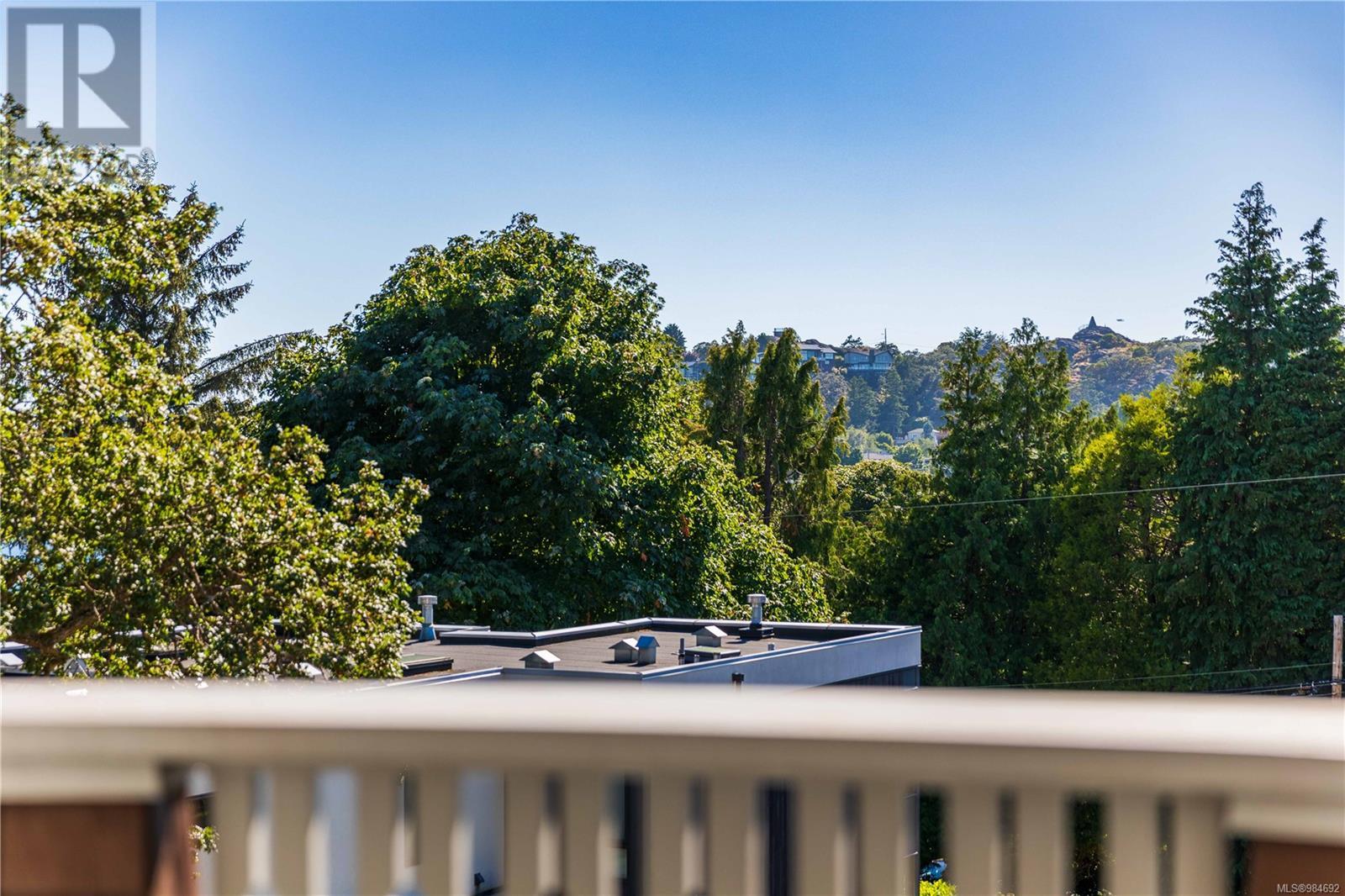
525 Transit Rd, Oak Bay
$2,099,000MLS® 984692
5 Beds
3 Baths
2821 SqFt
































