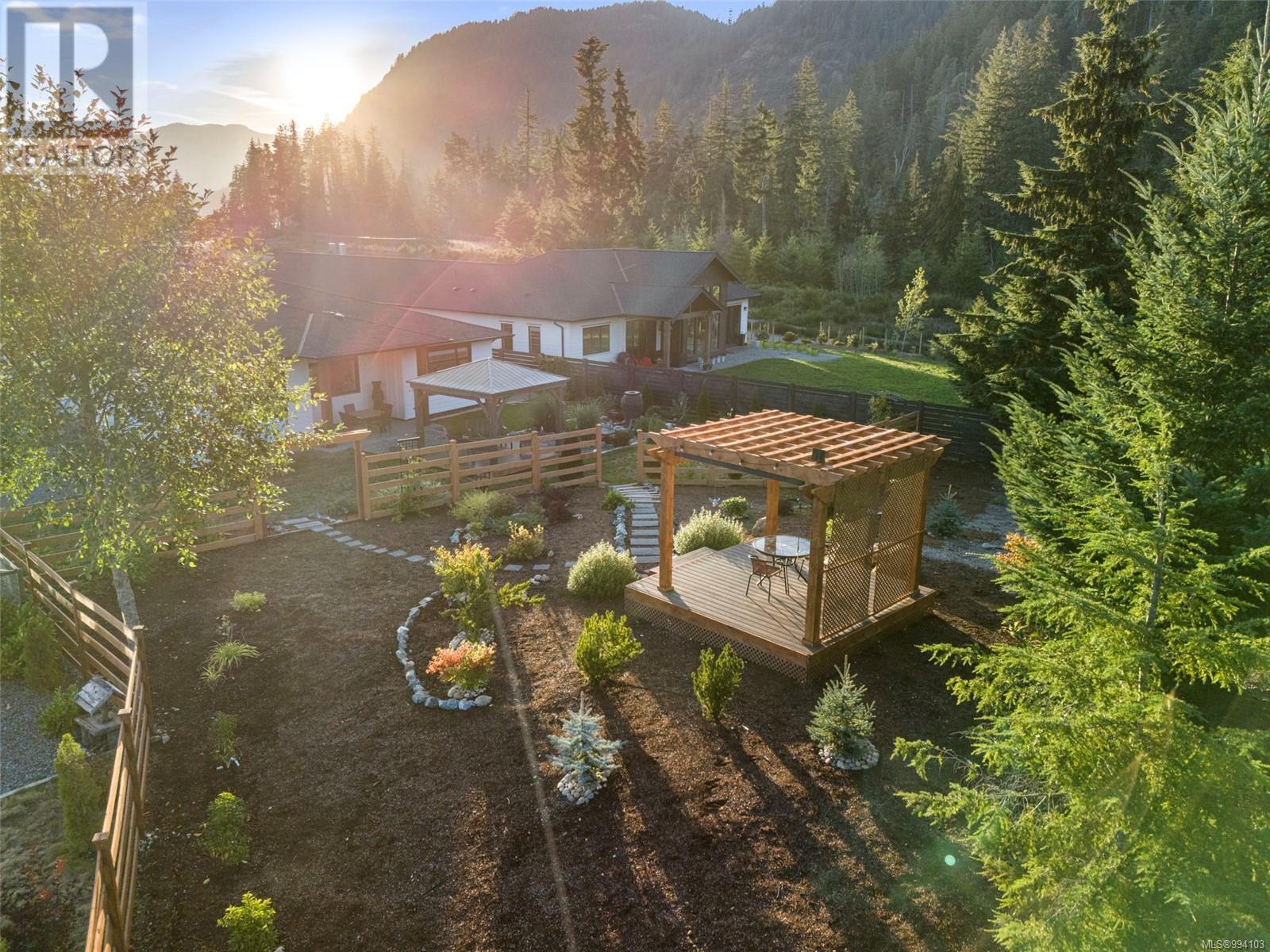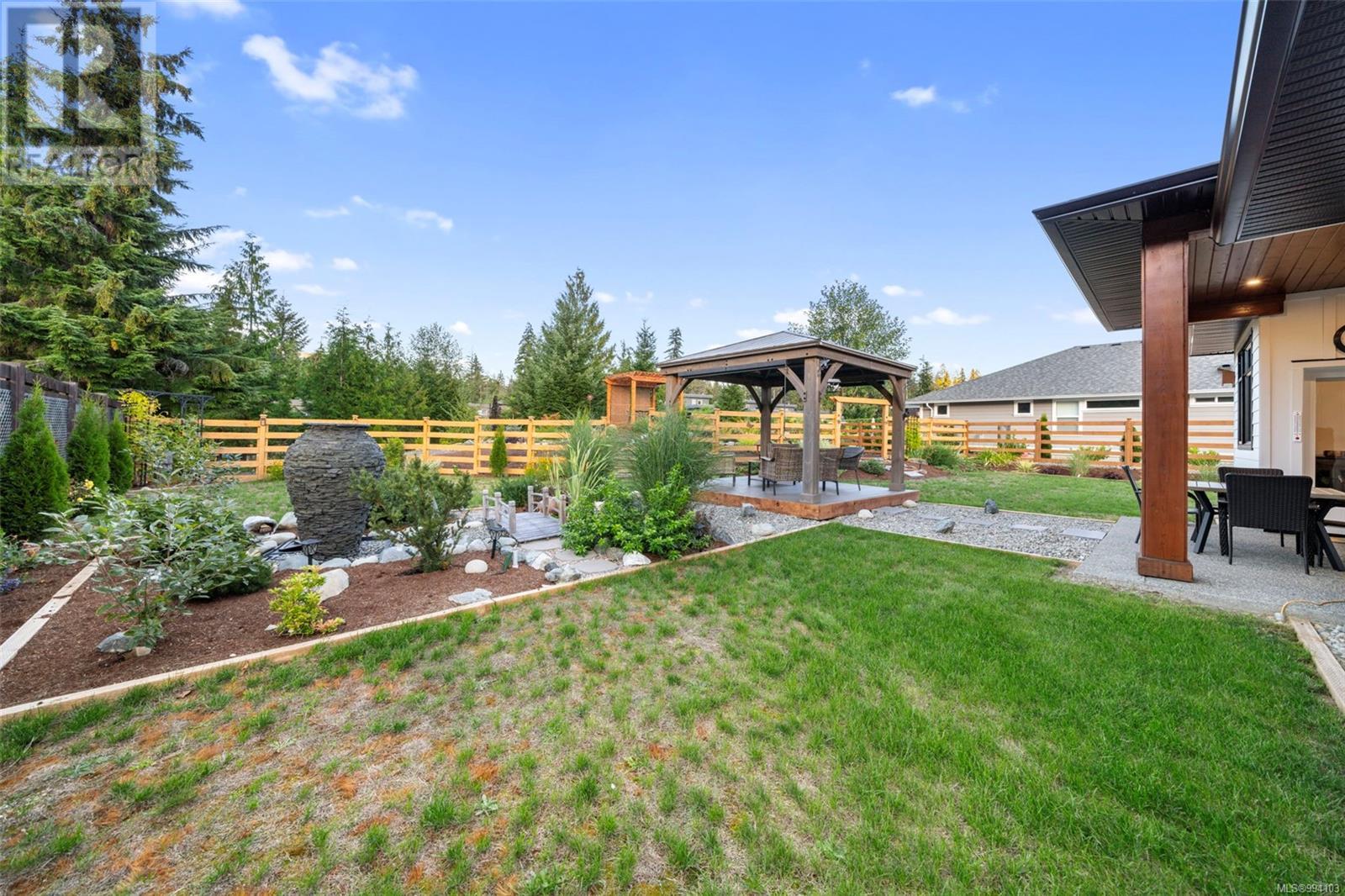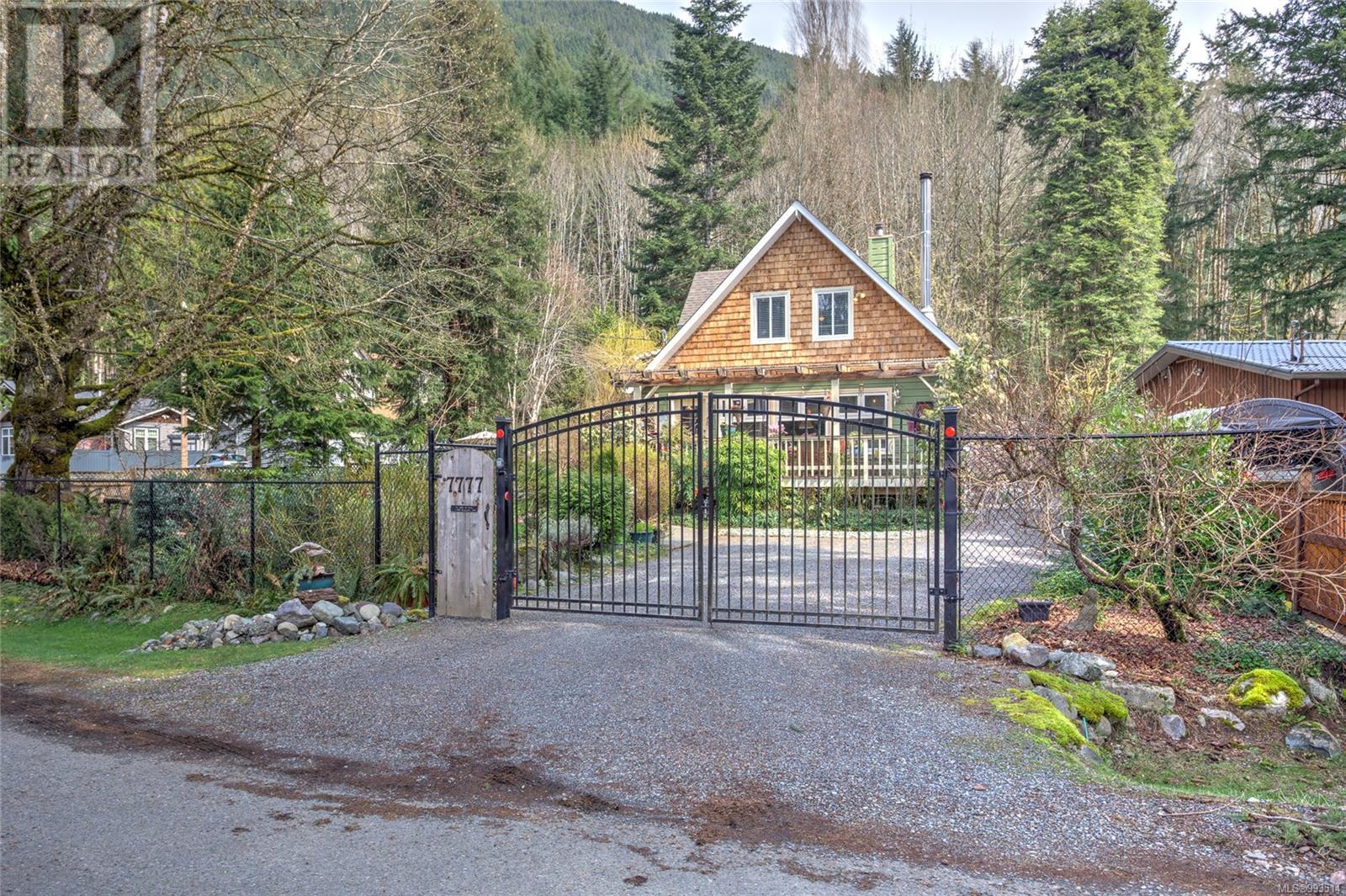
9444 Marble Bay Rd, Lake Cowichan
$1,119,900MLS® 991654
3 Beds
2 Baths
2410 SqFt

















































