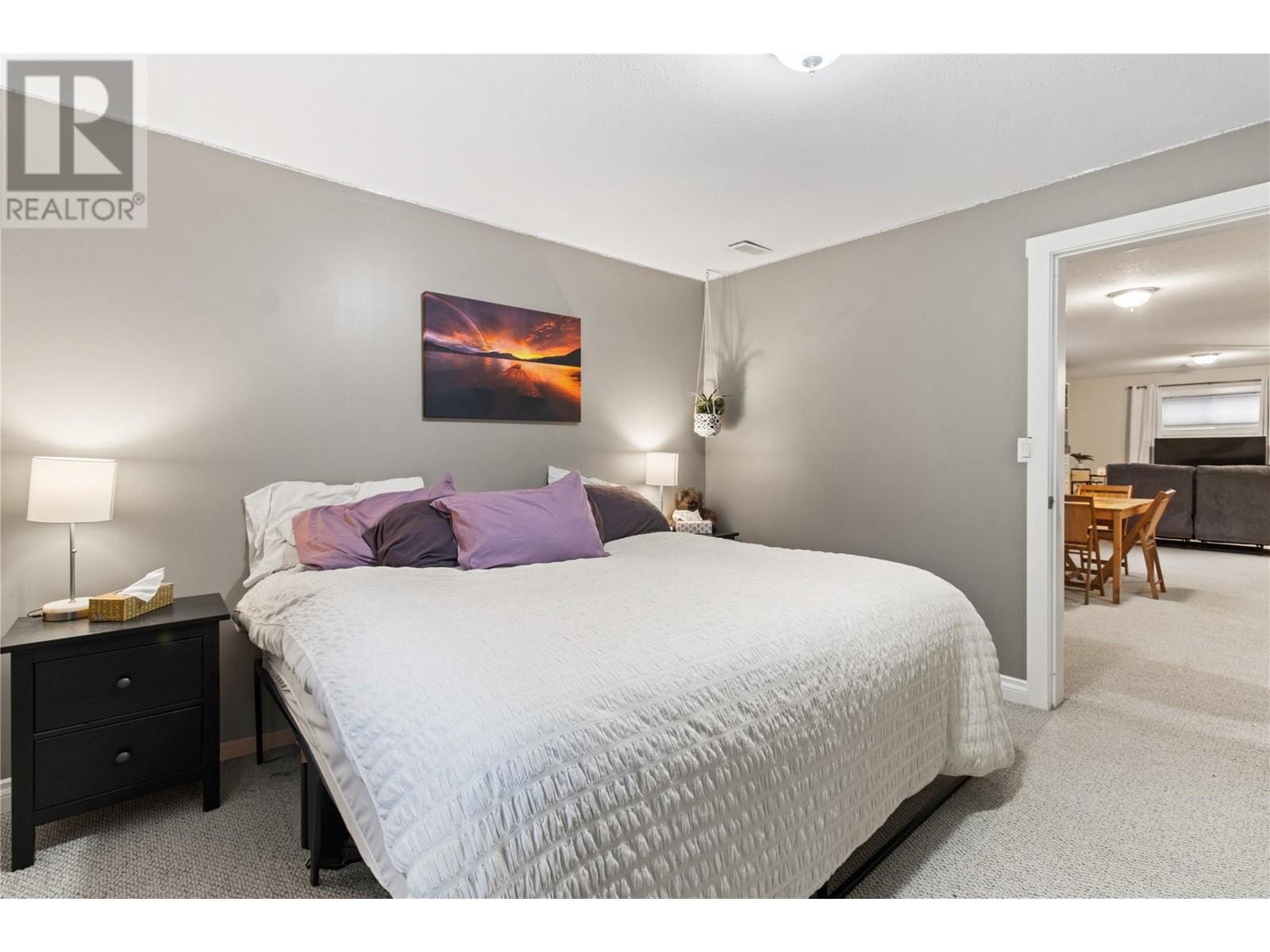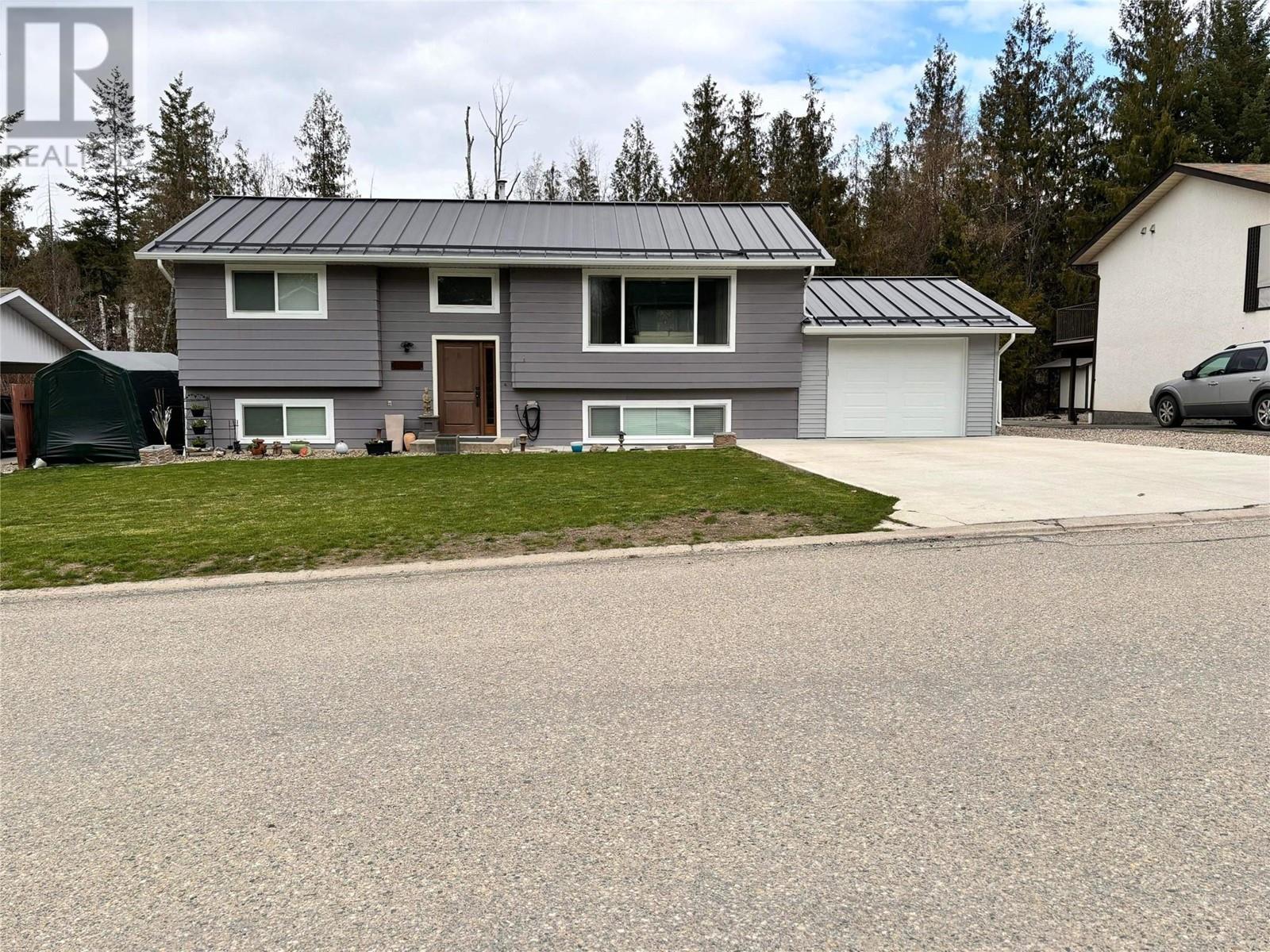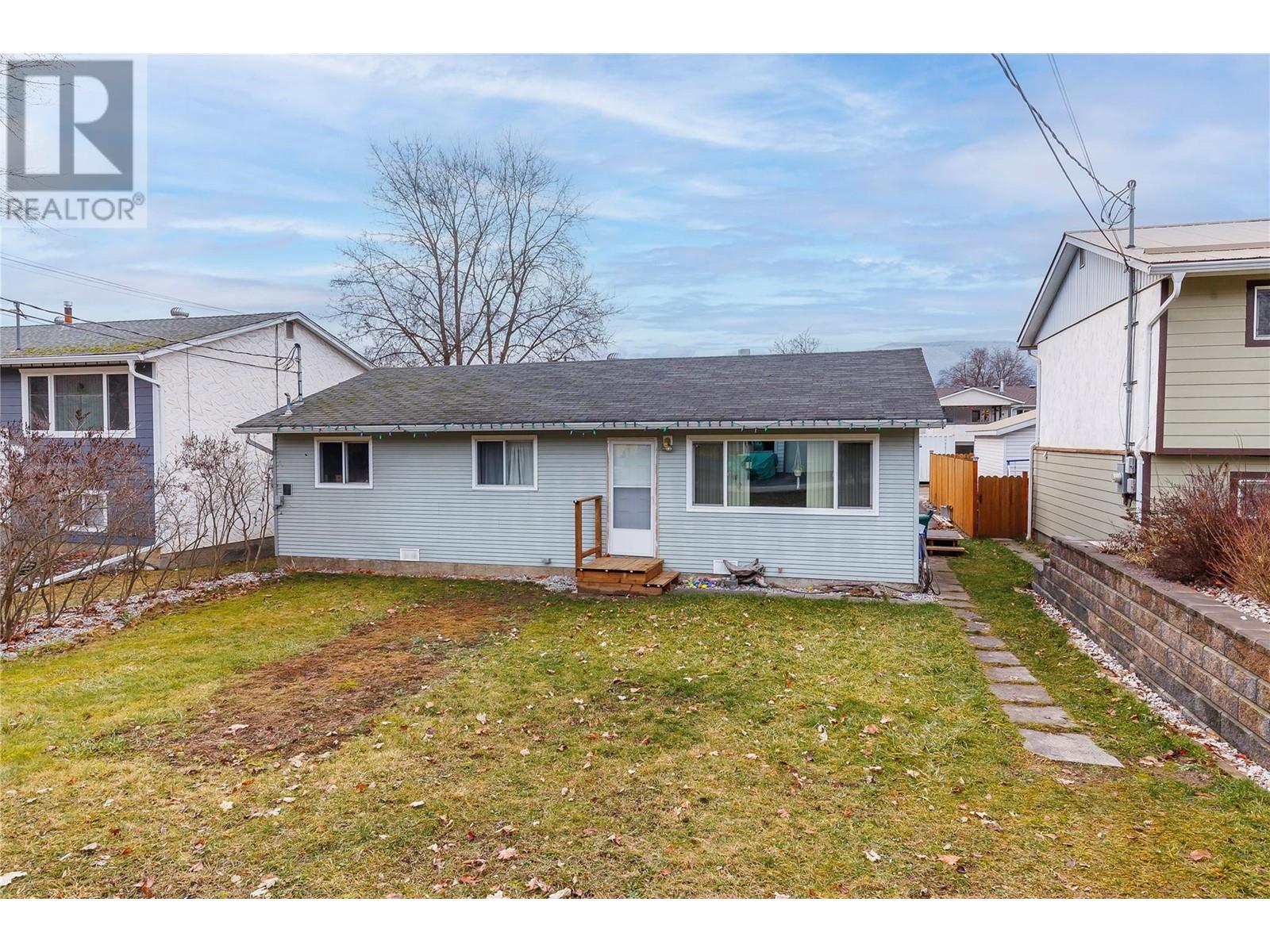
801 20 Street NE Unit# 36, Salmon Arm
$650,000MLS® 10330684
3 Beds
3 Baths
2131 SqFt










































