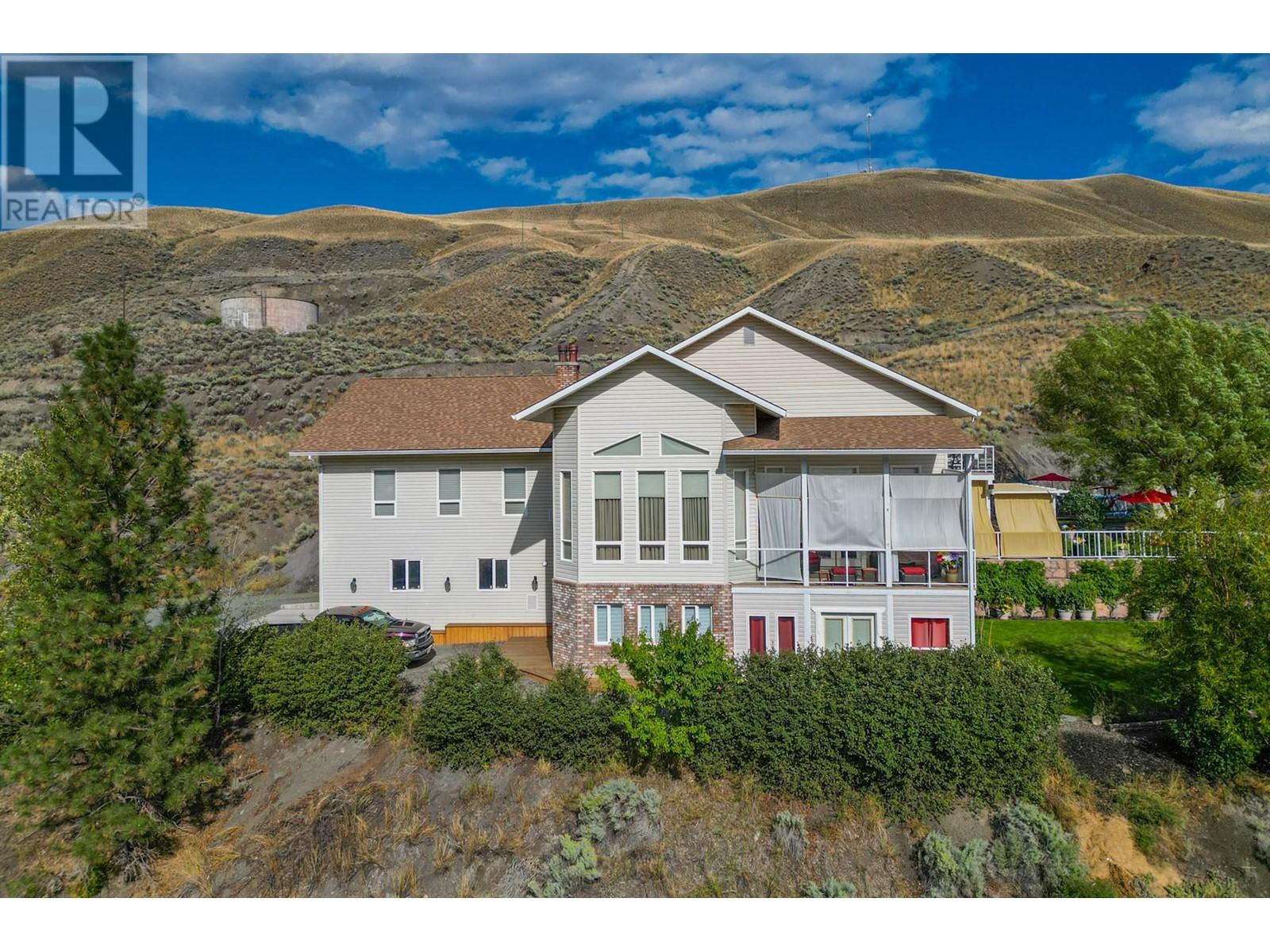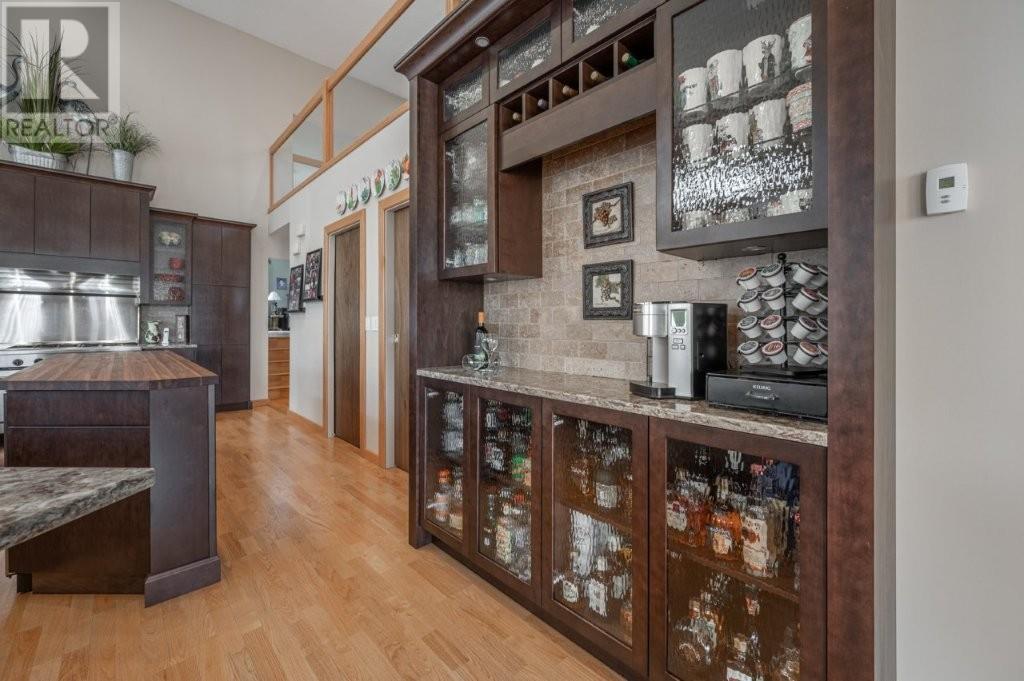
988 Collins Road, Cache Creek
$1,198,000MLS® 10337074
6 Beds
6 Baths
6051 SqFt





























